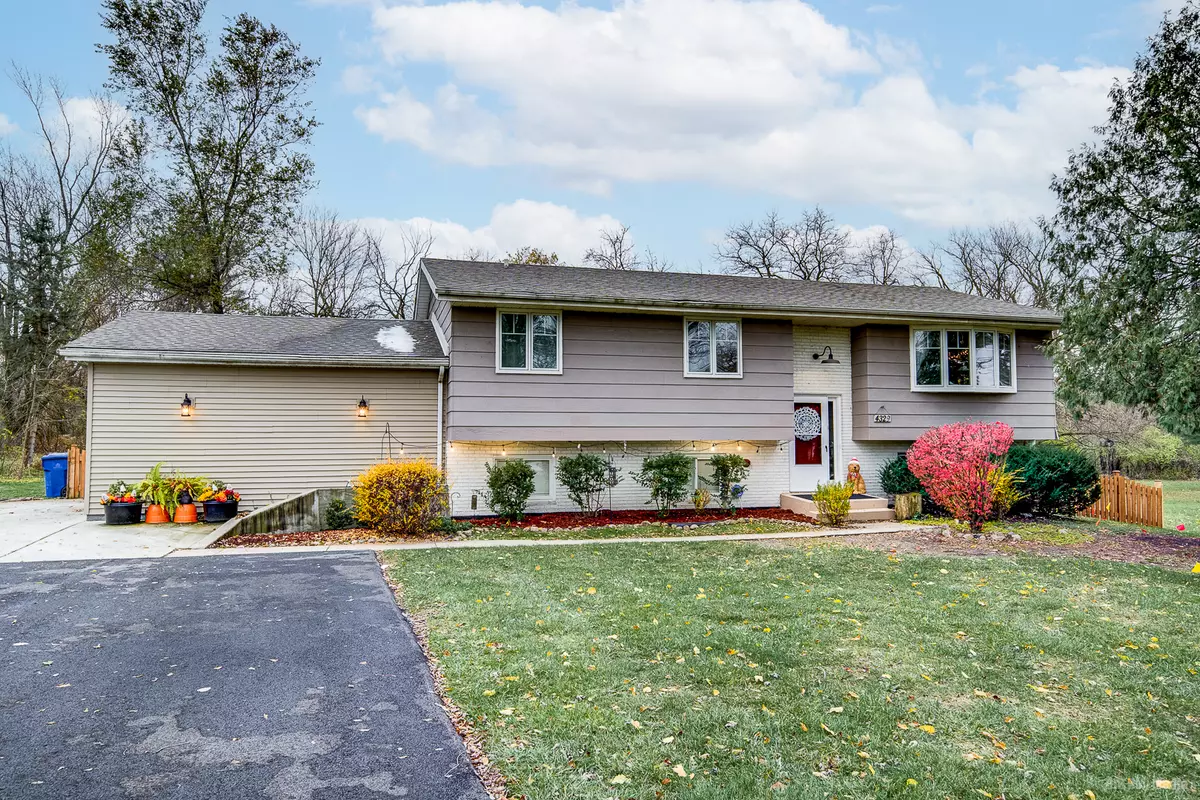$339,900
$329,900
3.0%For more information regarding the value of a property, please contact us for a free consultation.
4329 Kildare Court Matteson, IL 60443
5 Beds
2.5 Baths
2,640 SqFt
Key Details
Sold Price $339,900
Property Type Single Family Home
Sub Type Detached Single
Listing Status Sold
Purchase Type For Sale
Square Footage 2,640 sqft
Price per Sqft $128
Subdivision Matteson Farms
MLS Listing ID 12213149
Sold Date 01/13/25
Style Step Ranch
Bedrooms 5
Full Baths 2
Half Baths 1
Year Built 1981
Annual Tax Amount $5,500
Tax Year 2023
Lot Size 0.680 Acres
Lot Dimensions 60X282X134X298
Property Description
This beautiful well kept 5 bedroom 2.5 bath home has it all! Located in on a beautiful country like wooded lot with a fenced in back yard has tons room for entertaining and feature a spacious covered pavilion, greenhouse, fire pit, tree house, kids playground and huge sq ft. deck. As you step inside you will notice this home has been completely remodeled in trending design finishes, from top to bottom. The newly renovated kitchen features an open design which looks out to the large deck and beautiful scenic backyard view. The lower level family room was tastefully done with an electric fireplace, built-in cabinets and recessed lighting throughout. Attached to the home you will find a finished 2.5 car garage. In addition to the 2.5 car there is a 8x8 shed for additional storage. All of this is in a GREAT LOCATION right off of RT. 30 with plenty of shopping and restaurants and minutes away from I-57.
Location
State IL
County Cook
Rooms
Basement Full
Interior
Interior Features Hardwood Floors, Wood Laminate Floors, First Floor Laundry
Heating Natural Gas
Cooling Central Air
Fireplaces Number 1
Fireplaces Type Gas Log
Fireplace Y
Appliance Range, Refrigerator, Stainless Steel Appliance(s)
Laundry Gas Dryer Hookup
Exterior
Exterior Feature Deck, Fire Pit
Parking Features Attached
Garage Spaces 2.5
View Y/N true
Roof Type Asphalt
Building
Lot Description Cul-De-Sac, Fenced Yard, Wooded, Mature Trees
Story Raised Ranch
Foundation Concrete Perimeter
Water Lake Michigan
New Construction false
Schools
Elementary Schools Matteson Elementary School
Middle Schools O W Huth Middle School
High Schools Fine Arts And Communications Cam
School District 162, 162, 227
Others
HOA Fee Include None
Ownership Fee Simple
Special Listing Condition None
Read Less
Want to know what your home might be worth? Contact us for a FREE valuation!

Our team is ready to help you sell your home for the highest possible price ASAP
© 2025 Listings courtesy of MRED as distributed by MLS GRID. All Rights Reserved.
Bought with Kristina Jarczyk • RE/MAX Liberty





