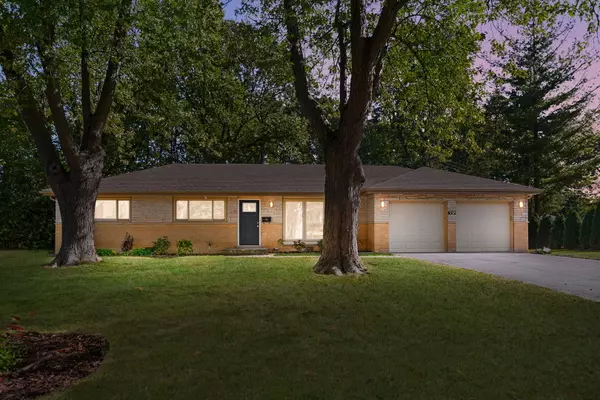$499,900
$499,900
For more information regarding the value of a property, please contact us for a free consultation.
3319 Western Avenue Highland Park, IL 60035
3 Beds
2 Baths
1,650 SqFt
Key Details
Sold Price $499,900
Property Type Single Family Home
Sub Type Detached Single
Listing Status Sold
Purchase Type For Sale
Square Footage 1,650 sqft
Price per Sqft $302
MLS Listing ID 12214185
Sold Date 01/17/25
Bedrooms 3
Full Baths 2
Year Built 1959
Annual Tax Amount $10,368
Tax Year 2023
Lot Dimensions 110X112
Property Description
Discover this beautifully renovated gem in Highland Park, offering over 1,600 square feet of thoughtfully designed living space in a quiet and highly desirable location. This home is a perfect blend of modern elegance and timeless charm, meticulously updated to meet the needs of today's homeowner. Step inside and be greeted by a bright, open-concept layout, where natural light pours through large windows, highlighting the sleek luxury vinyl plank flooring that flows throughout the main living areas. The expansive living and dining spaces create a seamless environment ideal for both daily living and entertaining, offering flexibility for any lifestyle. The heart of the home is the refreshed kitchen, where modern finishes meet functionality. With ample cabinetry, updated appliances, and stylish countertops, this kitchen is as beautiful as it is practical-perfect for everything from preparing casual meals to hosting dinner parties. The property boasts beautifully updated bathrooms, including a serene primary en-suite bath. Nestled in a quiet neighborhood, this home offers the best of Highland Park living. Its serene location provides a sense of retreat while still being conveniently close to parks, walking and bike trails, shopping, dining, and commuter options like the Metra. This move-in ready home is a rare find-combining style, comfort, and a prime location. Don't miss your opportunity to make it yours!
Location
State IL
County Lake
Rooms
Basement None
Interior
Heating Natural Gas
Cooling Central Air
Fireplace N
Exterior
Parking Features Attached
Garage Spaces 2.0
View Y/N true
Building
Story 1 Story
Sewer Public Sewer
Water Public
New Construction false
Schools
School District 112, 112, 113
Others
HOA Fee Include None
Ownership Fee Simple
Special Listing Condition Home Warranty
Read Less
Want to know what your home might be worth? Contact us for a FREE valuation!

Our team is ready to help you sell your home for the highest possible price ASAP
© 2025 Listings courtesy of MRED as distributed by MLS GRID. All Rights Reserved.
Bought with Leslie McDonnell • RE/MAX Suburban





