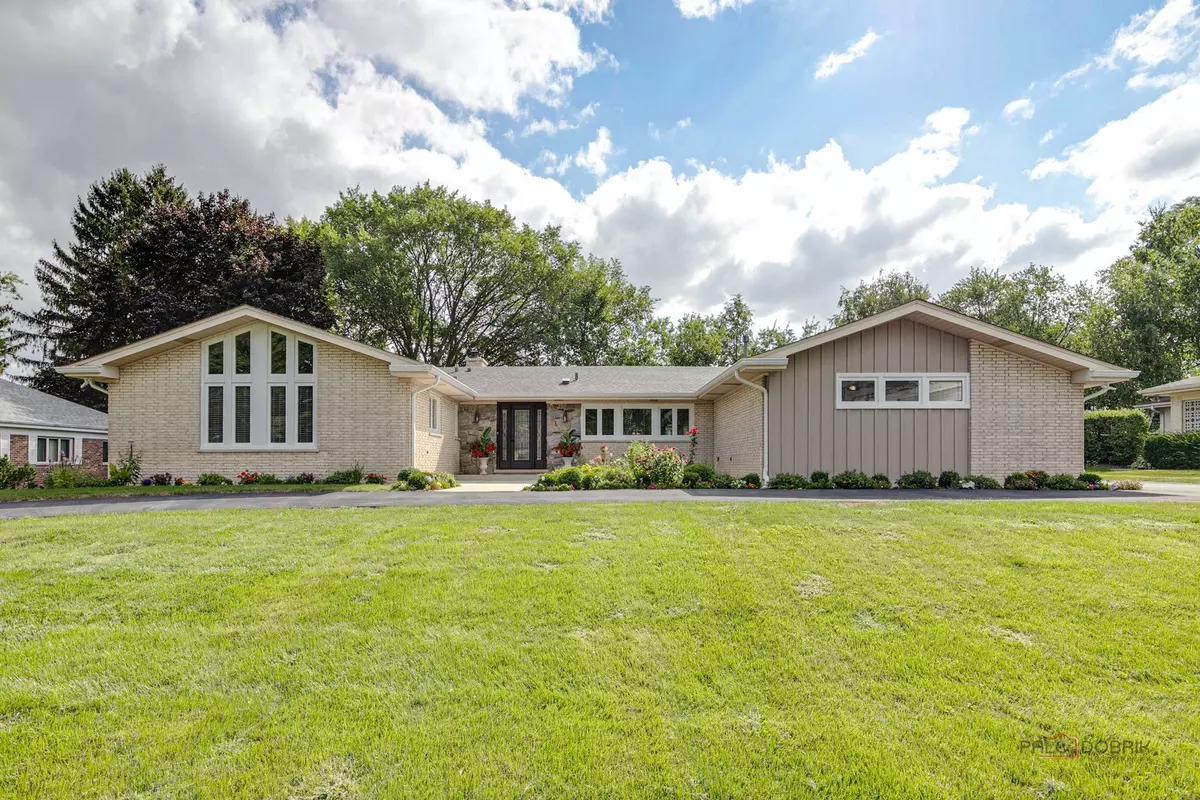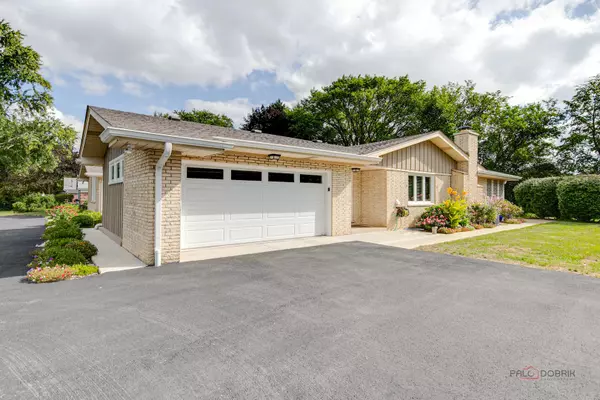$825,000
$849,900
2.9%For more information regarding the value of a property, please contact us for a free consultation.
2285 Longacres Lane Palatine, IL 60067
4 Beds
3.5 Baths
4,517 SqFt
Key Details
Sold Price $825,000
Property Type Single Family Home
Sub Type Detached Single
Listing Status Sold
Purchase Type For Sale
Square Footage 4,517 sqft
Price per Sqft $182
Subdivision Plum Grove Estates
MLS Listing ID 12162811
Sold Date 01/16/25
Style Ranch
Bedrooms 4
Full Baths 3
Half Baths 1
HOA Fees $31/ann
Year Built 1965
Annual Tax Amount $11,158
Tax Year 2023
Lot Dimensions 114X155X171X131
Property Description
A STELLAR RANCH home that is brimming with abundant natural light, luxurious finishes and modern amenities! The spacious foyer entry flows seamlessly into the living room, complete with a gas fireplace + built-in shelving and is open to the dining room ideal for ultimate entertainment. The inviting family room also features a fireplace and opens onto a stunning sunroom with radiant heated floors & ambient lighting which is perfect for year-round enjoyment. The kitchen is a chef's dream, boasting custom-designed white cabinetry, granite countertops, a stylish tiled backsplash, and top-of-the-line KitchenAid stainless steel appliances, including a 5-burner cooktop and built-in double oven. The kitchen's wall of windows offers a charming view of the front courtyard. All bathrooms have been meticulously renovated, showcasing tiled surrounds, brand-new vanities, and Kohler fixtures. The private primary suite offers a retreat with an en-suite bath equipped with dual vanities and a spacious tiled shower, 1 walk-in closet + a spacious wall closet. The finished lower level features a huge recreational area, new carpeting, a full bath with shower, 2 abundant spaces for storage and utility room. This property features an expansive lot with a generous front yard and a spacious backyard, perfect for all your outdoor entertaining needs. Additional upgrades include all newly installed red oak hardwood floors, wainscoting, crown molding, recessed lighting, new windows in 2021, new interior and exterior doors in 2021, and a Kinetico water filtration system installed in 2022. In sought after Plum Grove Estates featuring Fremd HS District, minutes to major expressways, shopping and entertainment this home is a true gem, ready to impress even the most discerning buyer.
Location
State IL
County Cook
Community Park, Street Lights, Street Paved
Rooms
Basement Full
Interior
Interior Features Hardwood Floors, Heated Floors, First Floor Laundry, Built-in Features, Walk-In Closet(s), Open Floorplan, Granite Counters
Heating Natural Gas, Forced Air, Radiant
Cooling Central Air
Fireplaces Number 2
Fireplace Y
Appliance Double Oven, Dishwasher, Refrigerator, Washer, Dryer, Stainless Steel Appliance(s), Cooktop, Built-In Oven, Range Hood, Water Softener Owned, Gas Cooktop
Laundry Multiple Locations
Exterior
Exterior Feature Patio
Parking Features Attached
Garage Spaces 2.0
View Y/N true
Roof Type Asphalt
Building
Story 1 Story
Sewer Public Sewer
Water Private Well
New Construction false
Schools
Middle Schools Plum Grove Middle School
High Schools Wm Fremd High School
School District 15, 15, 211
Others
HOA Fee Include None
Ownership Fee Simple w/ HO Assn.
Special Listing Condition None
Read Less
Want to know what your home might be worth? Contact us for a FREE valuation!

Our team is ready to help you sell your home for the highest possible price ASAP
© 2025 Listings courtesy of MRED as distributed by MLS GRID. All Rights Reserved.
Bought with Robin Chessick • Dream Town Real Estate





