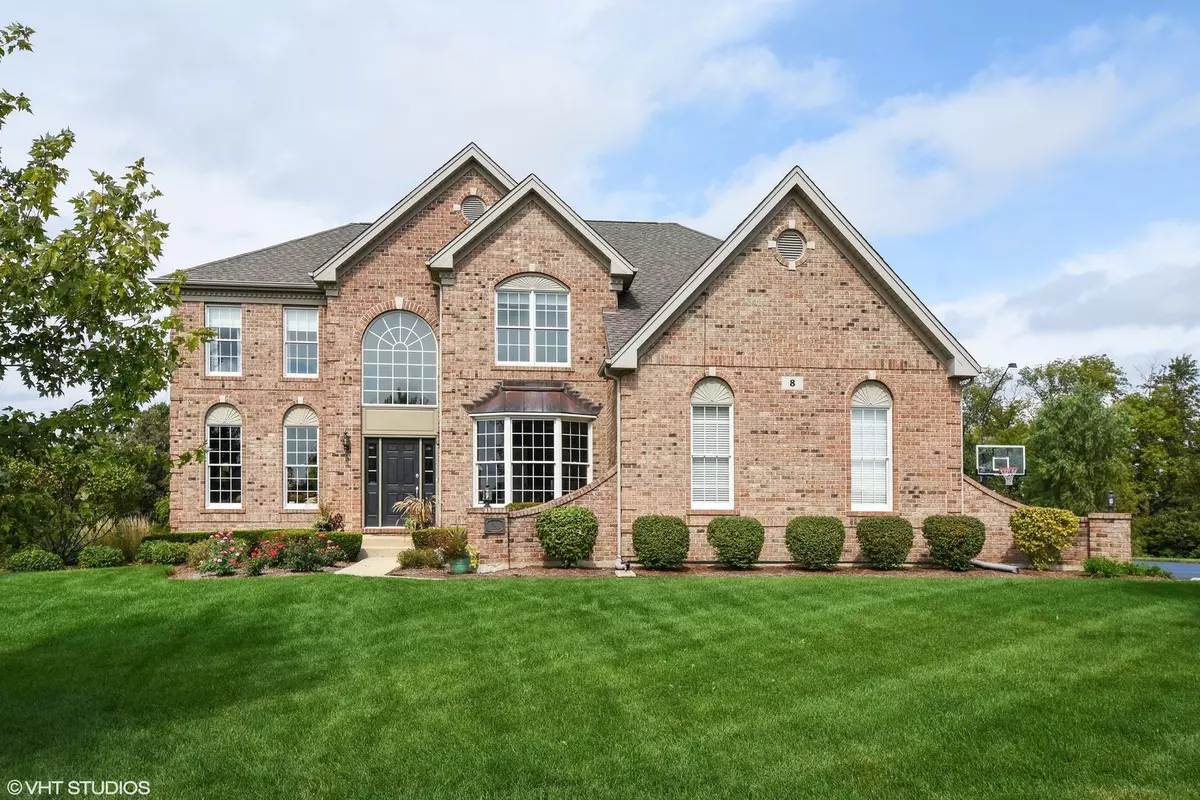$890,000
$899,000
1.0%For more information regarding the value of a property, please contact us for a free consultation.
8 Glen Club Court Hawthorn Woods, IL 60047
4 Beds
4.5 Baths
5,763 SqFt
Key Details
Sold Price $890,000
Property Type Single Family Home
Sub Type Detached Single
Listing Status Sold
Purchase Type For Sale
Square Footage 5,763 sqft
Price per Sqft $154
Subdivision Hawthorn Woods Country Club
MLS Listing ID 12211985
Sold Date 01/15/25
Style Traditional
Bedrooms 4
Full Baths 4
Half Baths 1
HOA Fees $352/mo
Year Built 2007
Annual Tax Amount $17,102
Tax Year 2023
Lot Size 0.822 Acres
Lot Dimensions 101X289X247X179
Property Description
Welcome to refined luxury living in sought after Hawthorn Woods Country Club! Meticulously maintained, beautifully updated and set on a private, nearly one-acre site backing to a preserve, this stunning home offers unparalleled elegance and sophistication with exquisite architectural details throughout. As you step into the grand two-story entry, you are greeted by a cascading staircase, setting the tone for the luxurious living that awaits. Gleaming hardwood floors grace both the main and second levels complementing the light, bright, open floor plan. The main level formal living and dining rooms are perfect for intimate or large-scale entertaining. A stunning kitchen awaits, complete with custom cherry cabinetry, granite counters and an inviting breakfast room that effortlessly transitions into the great room and sunroom. The sunroom, with its vaulted ceiling and sliders to the newer Trex deck, invites you to bask in the beauty of the private setting. The adjacent great room is the perfect gathering space with soaring ceilings, a cozy fireplace and a wall of windows framing picturesque views. The first-floor study provides a dedicated space for work or study. Retreat to the second floor where luxury awaits in the primary suite with sitting area, a large walk-in closet and a spa-like bath for ultimate relaxation. Three spacious secondary bedrooms, with one shared bath and one ensuite bath, provide ample space for family and guests. The finished walk-out lower level features an abundance of additional living space with large rec and game areas, full bath and ample storage space. Enjoy the beauty of the outdoors in style in this idyllic setting with sprawling rear yard with new 12-ft x 14-ft Unilock patio (2024), lush landscaping, plus a three-car attached garage with epoxy flooring! Enjoy the HWCC lifestyle, with a premier private country club featuring an Arnold Palmer Signature Designed golf course, sports courts, swimming, fitness facility, walking paths, social events and more! A spectacular offering!
Location
State IL
County Lake
Community Clubhouse, Pool, Tennis Court(S), Lake, Curbs, Gated, Street Paved
Rooms
Basement Full, Walkout
Interior
Interior Features Vaulted/Cathedral Ceilings, Hardwood Floors, First Floor Laundry, Walk-In Closet(s)
Heating Natural Gas, Forced Air, Sep Heating Systems - 2+
Cooling Central Air
Fireplaces Number 1
Fireplaces Type Wood Burning, Gas Starter
Fireplace Y
Appliance Double Oven, Microwave, Dishwasher, High End Refrigerator, Washer, Dryer, Disposal, Stainless Steel Appliance(s), Cooktop
Laundry Sink
Exterior
Exterior Feature Deck, Brick Paver Patio, Storms/Screens
Parking Features Attached
Garage Spaces 3.0
View Y/N true
Roof Type Asphalt
Building
Lot Description Nature Preserve Adjacent, Landscaped
Story 2 Stories
Foundation Concrete Perimeter
Sewer Public Sewer
Water Private
New Construction false
Schools
Elementary Schools Fremont Elementary School
Middle Schools Fremont Middle School
High Schools Mundelein Cons High School
School District 79, 79, 120
Others
HOA Fee Include Insurance,Security,Clubhouse,Exercise Facilities,Pool,Other
Ownership Fee Simple w/ HO Assn.
Special Listing Condition None
Read Less
Want to know what your home might be worth? Contact us for a FREE valuation!

Our team is ready to help you sell your home for the highest possible price ASAP
© 2025 Listings courtesy of MRED as distributed by MLS GRID. All Rights Reserved.
Bought with John Worklan • Baird & Warner

