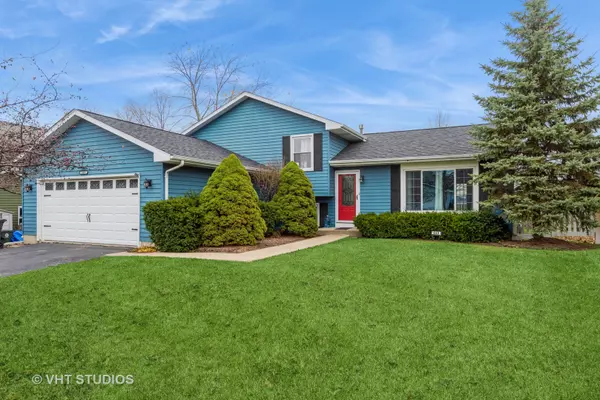$340,000
$331,000
2.7%For more information regarding the value of a property, please contact us for a free consultation.
669 Penn Boulevard Lindenhurst, IL 60046
4 Beds
2 Baths
2,620 SqFt
Key Details
Sold Price $340,000
Property Type Single Family Home
Sub Type Detached Single
Listing Status Sold
Purchase Type For Sale
Square Footage 2,620 sqft
Price per Sqft $129
Subdivision Lakewood
MLS Listing ID 12213112
Sold Date 01/14/25
Style Quad Level
Bedrooms 4
Full Baths 2
Year Built 1990
Annual Tax Amount $8,730
Tax Year 2022
Lot Dimensions 75 X 132
Property Description
Great Location... Millburn Schools. Welcome to 669 Penn Blvd! Be in your new Quad-Level home in time for the holidays. Located in the desirable Lakewood Subdivision, this home features new carpet throughout and newer LVP flooring. The main floor offers a large, open living room, spacious dining room, and an expansive kitchen with newer appliances. French doors open to a large deck and a fenced backyard, perfect for outdoor enjoyment. The upper level is home to 3 spacious bedrooms and a full bath. The lower level includes a large family room, another full bath, and a laundry/mud room including cabinetry and countertops for great Storage. The family room has sliders that lead to a patio for additional outdoor space. Sub-basement offers a spacious den and a bonus room, adding extra versatility to the home. Additional updates include a newer hot water heater (2024), a newer roof,(2021) and newer appliances-and that's just the beginning! Come see all that this home has to offer.
Location
State IL
County Lake
Community Park, Street Lights, Street Paved
Rooms
Basement Full
Interior
Interior Features Wood Laminate Floors
Heating Natural Gas, Forced Air
Cooling Central Air
Fireplace N
Appliance Range, Microwave, Dishwasher, Refrigerator, Washer, Dryer
Laundry In Unit
Exterior
Exterior Feature Deck, Patio
Parking Features Attached
Garage Spaces 2.0
View Y/N true
Roof Type Asphalt
Building
Lot Description Fenced Yard
Story Split Level w/ Sub
Sewer Public Sewer
Water Public
New Construction false
Schools
Elementary Schools Millburn C C School
Middle Schools Millburn C C School
High Schools Lakes Community High School
School District 24, 24, 117
Others
HOA Fee Include None
Ownership Fee Simple
Special Listing Condition None
Read Less
Want to know what your home might be worth? Contact us for a FREE valuation!

Our team is ready to help you sell your home for the highest possible price ASAP
© 2025 Listings courtesy of MRED as distributed by MLS GRID. All Rights Reserved.
Bought with Eric Francke • Redfin Corporation





