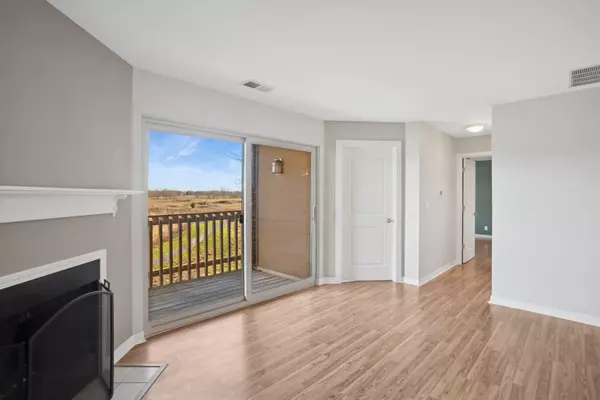$220,000
$234,900
6.3%For more information regarding the value of a property, please contact us for a free consultation.
129 Glengarry Drive #211 Bloomingdale, IL 60108
3 Beds
2 Baths
1,131 SqFt
Key Details
Sold Price $220,000
Property Type Condo
Sub Type Condo
Listing Status Sold
Purchase Type For Sale
Square Footage 1,131 sqft
Price per Sqft $194
Subdivision Park Bloomingdale
MLS Listing ID 12217623
Sold Date 01/10/25
Bedrooms 3
Full Baths 2
HOA Fees $418/mo
Year Built 1989
Annual Tax Amount $4,339
Tax Year 2023
Lot Dimensions COMMON
Property Description
Welcome to this beautiful 3-bedroom, 2-bathroom condo offering serene views of a tranquil pond and open green space right from your private balcony. Perfectly designed for modern living, this home features spacious rooms with plenty of natural light, in-unit laundry for convenience, and an open-concept layout ideal for both entertaining and relaxing. The community amenities are truly unbeatable, including tennis courts, an outdoor swimming pool, a fully-equipped exercise room, a sauna, and a welcoming clubhouse. Whether you're looking to stay active or simply relax, there's something for everyone. Located just minutes away from a variety of shopping, dining, and entertainment options, this condo offers the perfect combination of peaceful surroundings and urban convenience. Whether you're enjoying a quiet morning coffee on the balcony or exploring the nearby attractions, you will love coming home!
Location
State IL
County Dupage
Rooms
Basement None
Interior
Interior Features Wood Laminate Floors, Laundry Hook-Up in Unit, Storage, Drapes/Blinds, Pantry
Heating Natural Gas, Forced Air
Cooling Central Air
Fireplaces Number 1
Fireplaces Type Gas Starter
Fireplace Y
Appliance Range, Microwave, Dishwasher, Refrigerator, Washer, Dryer, Stainless Steel Appliance(s)
Laundry Gas Dryer Hookup, In Unit
Exterior
Exterior Feature Balcony, End Unit
Community Features Exercise Room, Pool, Sauna, Tennis Court(s), Trail(s), Water View
View Y/N true
Roof Type Asphalt
Building
Lot Description Common Grounds, Landscaped, Pond(s), Water View, Backs to Open Grnd
Sewer Public Sewer
Water Lake Michigan
New Construction false
Schools
Elementary Schools Cloverdale Elementary School
Middle Schools Stratford Middle School
High Schools Glenbard North High School
School District 93, 93, 87
Others
Pets Allowed Cats OK, Dogs OK, Number Limit, Size Limit
HOA Fee Include Water,Parking,Insurance,Clubhouse,Exercise Facilities,Pool,Exterior Maintenance,Lawn Care,Scavenger,Snow Removal
Ownership Condo
Special Listing Condition None
Read Less
Want to know what your home might be worth? Contact us for a FREE valuation!

Our team is ready to help you sell your home for the highest possible price ASAP
© 2025 Listings courtesy of MRED as distributed by MLS GRID. All Rights Reserved.
Bought with Agnieszka Kakareko • Baird & Warner





