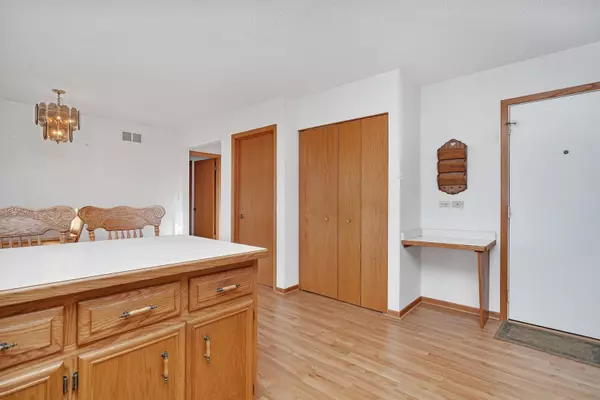$285,000
$274,900
3.7%For more information regarding the value of a property, please contact us for a free consultation.
1046 Edgewater Drive Morris, IL 60450
2 Beds
2 Baths
1,639 SqFt
Key Details
Sold Price $285,000
Property Type Condo
Sub Type 1/2 Duplex
Listing Status Sold
Purchase Type For Sale
Square Footage 1,639 sqft
Price per Sqft $173
MLS Listing ID 12219753
Sold Date 01/10/25
Bedrooms 2
Full Baths 2
Year Built 1995
Annual Tax Amount $6,286
Tax Year 2023
Lot Dimensions 72.2X170
Property Description
MULTIPLE OFFERS RECEIVED - This all-brick ranch duplex is situated on a desirable corner lot and offers a comfortable and functional layout. The main level features an inviting living room with hardwood floors, two bedrooms including a spacious master suite with a walk-in closet and a full bath complete with a step-in shower. The kitchen is well-appointed with an abundance of oak cabinetry, counter space, stainless steel appliances, breakfast bar and pantry closet, complemented by a nearby dining area perfect for meals and gatherings. The kitchen opens to a cozy family room, which provides access to a private patio through sliding doors. A convenient main-floor laundry room includes a sink and abundant storage space, adding to the home's practicality. The full unfinished basement with an egress window and a bathroom rough-in offers endless possibilities for customization or additional living space. The attached two-car garage provides added convenience and the durable all-brick exterior ensures lasting quality and minimal maintenance. This home is in a fantastic location and with some personal touches, presents a wonderful opportunity to make it your own. Recent updates include new furnace, central a/c and water heater. Schedule your showing today to explore the opportunity to make this house your new home!
Location
State IL
County Grundy
Rooms
Basement Full
Interior
Interior Features Vaulted/Cathedral Ceilings, Hardwood Floors, Wood Laminate Floors, First Floor Bedroom, First Floor Laundry, First Floor Full Bath, Walk-In Closet(s)
Heating Natural Gas, Forced Air
Cooling Central Air
Fireplace N
Appliance Range, Dishwasher, Refrigerator, Washer, Dryer, Disposal
Laundry Gas Dryer Hookup, Sink
Exterior
Exterior Feature Patio
Parking Features Attached
Garage Spaces 2.0
View Y/N true
Roof Type Asphalt
Building
Lot Description Corner Lot
Foundation Concrete Perimeter
Sewer Public Sewer
Water Public
New Construction false
Schools
Elementary Schools Morris Grade School
Middle Schools Morris Grade School
High Schools Morris Community High School
School District 54, 54, 101
Others
Pets Allowed Cats OK, Dogs OK
HOA Fee Include None
Ownership Fee Simple
Special Listing Condition None
Read Less
Want to know what your home might be worth? Contact us for a FREE valuation!

Our team is ready to help you sell your home for the highest possible price ASAP
© 2025 Listings courtesy of MRED as distributed by MLS GRID. All Rights Reserved.
Bought with Toni Graf • Realty Representatives Inc





