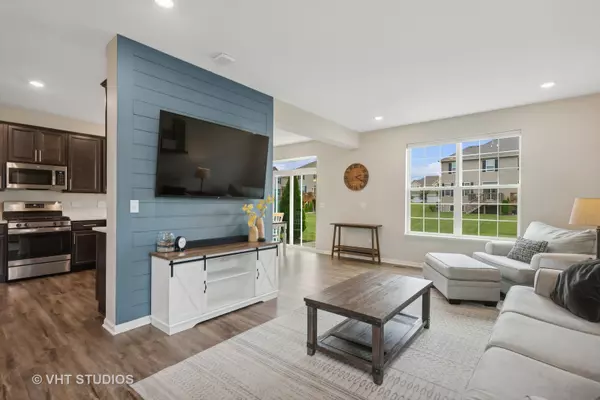$297,250
$299,500
0.8%For more information regarding the value of a property, please contact us for a free consultation.
15225 W Cyrus Drive Manhattan, IL 60442
3 Beds
2.5 Baths
1,701 SqFt
Key Details
Sold Price $297,250
Property Type Condo
Sub Type 1/2 Duplex,Townhouse-2 Story
Listing Status Sold
Purchase Type For Sale
Square Footage 1,701 sqft
Price per Sqft $174
Subdivision Stonegate
MLS Listing ID 12109840
Sold Date 01/08/25
Bedrooms 3
Full Baths 2
Half Baths 1
HOA Fees $110/mo
Year Built 2020
Annual Tax Amount $9,103
Tax Year 2023
Lot Dimensions 40 X 150
Property Description
BETTER-THAN-NEW END UNIT TOWNHOME ON AN AMAZING OVERSIZED CORNER LOT IN THE HIGHLY SOUGHT AFTER STONEGATE DEVELOPMENT! ONE OF THE BEST LOTS IN THE SUBDIVISION PROVIDES SUPURB PRIVACY, LARGE SIDE YARD, VIEWS OF THE POND, AND INCREDIBLE SUNSETS! UPON ENTERING, YOU WILL BE GREETED BY A GRAND TWO-STORY FOYER WITH A BEAUTIFUL OPEN STAIRCASE; THE MAIN FLOOR IS FILLED WITH NATURAL LIGHT & HAS THE PERFECT SEMI-OPEN CONCEPT LAYOUT. IN THE KITCHEN YOU'LL FIND RICH DARK SHAKER CABINETS WITH WHITE QUARTZ COUNTERTOPS, STAINLESS STEEL APPLIANCES, AND A BREAKFAST BAR WHICH OPENS TO THE DEDICATED DINING AREA AND A SPACIOUS LIVING ROOM W/ SHIPLAP ACCENT WALL, LARGE WINDOWS, AND LVP THROUGHOUT; HALF BATH AND CUSTOM OVERSIZED CONCRETE PATIO COMPLETE THE MAIN LEVEL. SECOND FLOOR HAS 3 BEDS, 2 BATHS AND LAUNDRY; THE MASTER SUITE BOASTS HIS AND HERS WALK-IN CLOSETS AND AN ENUITE BATH THAT IS SURE TO IMPRESS WITH A DOUBLE BOWL VANITY W/ QUARTZ TOP AND A TILED SHOWER. SPACIOUS SECOND AND THIRD BEDROOMS SHARE THE HALL BATHROOM WHICH HAS A CONVENIENT TUB/SHOWER COMBO; THE MASSIVE SIDE BY SIDE LAUNDRY ROOM INCLUDES OVERHEAD CABINET SPACE AND A BEAUTIFUL WOOD COUNTERTOP FOR PREP/FOLDING. WINDOW TREATMENTS THROUGHOUT INCLUDING BLACKOUT SHADES IN ALL BEDROOMS. 2 CAR ATTACHED GARAGE WITH TONS OF ADDITIONAL STORAGE! FRESHLY PAINTED. DRIVEWAY SEAL COATED IN 2024.
Location
State IL
County Will
Rooms
Basement None
Interior
Interior Features Vaulted/Cathedral Ceilings, Wood Laminate Floors, Second Floor Laundry, Walk-In Closet(s), Open Floorplan
Heating Natural Gas, Forced Air
Cooling Central Air
Fireplace Y
Appliance Range, Microwave, Dishwasher, Refrigerator
Laundry In Unit
Exterior
Exterior Feature Patio, End Unit
Parking Features Attached
Garage Spaces 2.0
Community Features Park
View Y/N true
Roof Type Asphalt
Building
Lot Description Landscaped, Water View
Foundation Concrete Perimeter
Sewer Public Sewer
Water Public
New Construction false
Schools
Elementary Schools Wilson Creek School
Middle Schools Manhattan Junior High School
High Schools Lincoln-Way West High School
School District 114, 114, 210
Others
Pets Allowed Cats OK, Dogs OK
HOA Fee Include Insurance,Exterior Maintenance,Lawn Care,Snow Removal
Ownership Fee Simple w/ HO Assn.
Special Listing Condition None
Read Less
Want to know what your home might be worth? Contact us for a FREE valuation!

Our team is ready to help you sell your home for the highest possible price ASAP
© 2025 Listings courtesy of MRED as distributed by MLS GRID. All Rights Reserved.
Bought with Michelle Carr • eXp Realty, LLC





