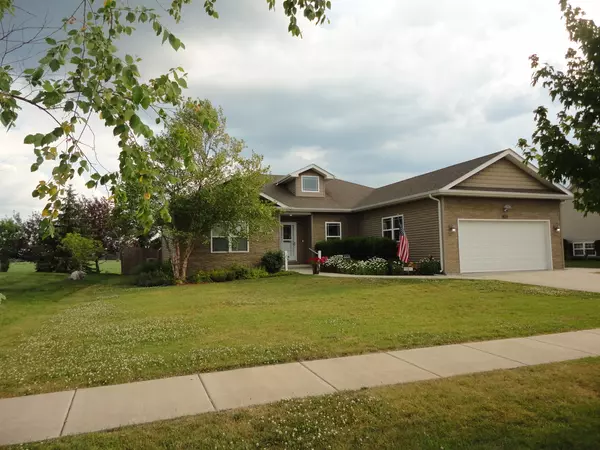$339,900
$329,900
3.0%For more information regarding the value of a property, please contact us for a free consultation.
1811 SUNSET Lane Morris, IL 60450
3 Beds
2 Baths
1,800 SqFt
Key Details
Sold Price $339,900
Property Type Single Family Home
Sub Type Detached Single
Listing Status Sold
Purchase Type For Sale
Square Footage 1,800 sqft
Price per Sqft $188
Subdivision Deer Ridge
MLS Listing ID 12112920
Sold Date 01/03/25
Style Ranch
Bedrooms 3
Full Baths 2
HOA Fees $22/ann
Year Built 2015
Annual Tax Amount $7,652
Tax Year 2023
Lot Dimensions 76 X 142 X 80 X 147
Property Description
We have a verbal accepted offer, waiting on signatures. MOVE IN JUST IN TIME FOR THE HOLIDAYS! WELCOME HOME TO THIS BEAUTIFUL 3 BEDROOM, 2 BATH, RANCH HOME THAT IS MOVE-IN READY IN DEER RIDGE SUBDIVISION. OPEN FLOOR PLAN LIVING ROOM, DINING ROOM, & KITCHEN WITH NEW VINYL PLANK FLOORING MAKES THIS HOME SO INVITING FROM THE MINUTE YOU WALK IN THE FRONT DOOR. KITCHEN REMODELED 2 YRS AGO AND FEATURES QUARTZ COUNTERTOPS, PANTRY AND ALL NEW APPLIANCES. MASTER BEDROOM RETREAT ON ONE SIDE OF HOME WITH WALK IN CLOSET AND FULL BATHROOM WITH TWO ADDITIONAL BEDROOMS ON THE OTHER SIDE WITH A FULL BATH IN BETWEEN. MAIN LEVEL LAUNDRY ROOM WITH WASHER & DRYER. FULL BASEMENT IS PARTIALLY FINISHED AND OFFERS A 32 X 33 FAMILY ROOM WITH NEW VINYL PLANK FLOORING AND TONS OF STORAGE AREA TOO. SLIDING GLASS DOOR FROM DINING ROOM OPENS TO YOUR BEAUTIFUL DECK AND FENCED IN BACK YARD. GARDEN SHED RIGHT OUTSIDE THE FENCED IN BACKYARD. 2 CAR ATTACHED GARAGE. YOU DON'T WANT TO MISS THIS ONE, CALL TODAY FOR YOUR SHOWING!!
Location
State IL
County Grundy
Rooms
Basement Full
Interior
Interior Features Vaulted/Cathedral Ceilings, Pantry
Heating Natural Gas, Forced Air
Cooling Central Air
Fireplace N
Appliance Range, Microwave, Dishwasher, Refrigerator, Washer, Dryer
Laundry Gas Dryer Hookup
Exterior
Parking Features Attached
Garage Spaces 2.0
View Y/N true
Roof Type Asphalt
Building
Lot Description Cul-De-Sac
Story 1 Story
Foundation Concrete Perimeter
Sewer Public Sewer
Water Public
New Construction false
Schools
Elementary Schools Saratoga Elementary School
Middle Schools Saratoga Elementary School
High Schools Morris Community High School
School District 60C, 60C, 101
Others
HOA Fee Include None
Ownership Fee Simple
Special Listing Condition None
Read Less
Want to know what your home might be worth? Contact us for a FREE valuation!

Our team is ready to help you sell your home for the highest possible price ASAP
© 2025 Listings courtesy of MRED as distributed by MLS GRID. All Rights Reserved.
Bought with Melissa Urbancic • Re/Max Ultimate Professionals





