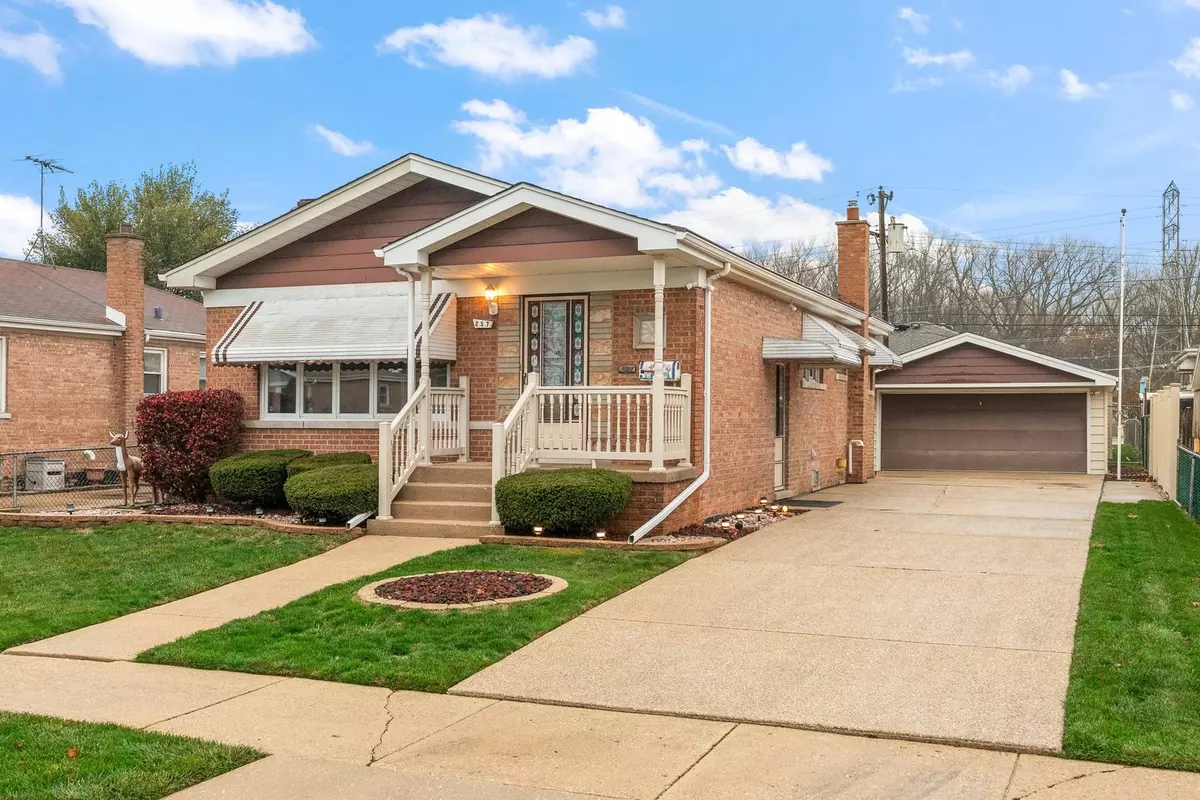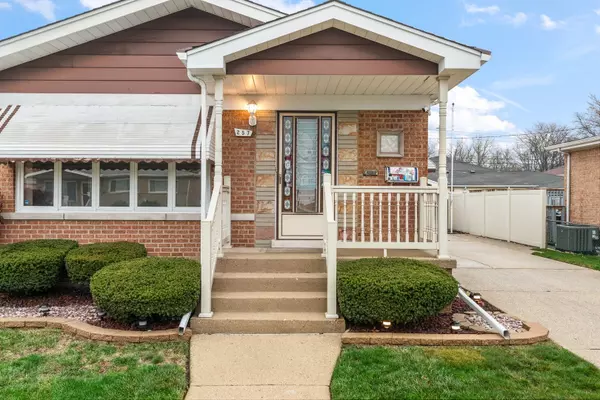$200,000
$200,000
For more information regarding the value of a property, please contact us for a free consultation.
257 Cherry Lane South Chicago Heights, IL 60411
3 Beds
2 Baths
1,066 SqFt
Key Details
Sold Price $200,000
Property Type Single Family Home
Sub Type Detached Single
Listing Status Sold
Purchase Type For Sale
Square Footage 1,066 sqft
Price per Sqft $187
MLS Listing ID 12214246
Sold Date 12/31/24
Bedrooms 3
Full Baths 2
Year Built 1960
Annual Tax Amount $1,441
Tax Year 2023
Lot Dimensions 50X111
Property Description
Check out this immaculate 3-bedroom, 2-bathroom all-brick ranch home with extra living space! Inside, the hardwood floors in the bedrooms shine with warmth and character, while the cozy gas fireplace invites you to unwind in style. The main kitchen is fully equipped with all appliances included, and the newer air conditioner ensures year-round comfort. The fully finished basement is a standout feature, offering a second living area complete with a kitchen, living room, and bathroom-perfect for guests, or entertaining. Additional upgrades include a newer roof, a whole-house generator for peace of mind, and a tuck-pointed chimney. The shed and 2.5-car garage provides plenty of storage space, and outdoor enthusiasts will love the built-in gas grill for summer barbecues. An attic fan adds energy efficiency to this well-maintained home. This immaculate home is move-in ready with a few of the big ticket items taken care of. Don't miss your chance to call this gem your own!
Location
State IL
County Cook
Rooms
Basement Full
Interior
Heating Natural Gas
Cooling Central Air
Fireplaces Number 1
Fireplaces Type Gas Starter
Fireplace Y
Appliance Range, Dishwasher, Refrigerator, Freezer, Washer, Dryer
Laundry Sink
Exterior
Parking Features Detached
Garage Spaces 2.5
View Y/N true
Roof Type Asphalt
Building
Story 1 Story
Foundation Concrete Perimeter
Sewer Public Sewer
Water Public
New Construction false
Schools
School District 194, 194, 206
Others
HOA Fee Include None
Ownership Fee Simple
Special Listing Condition None
Read Less
Want to know what your home might be worth? Contact us for a FREE valuation!

Our team is ready to help you sell your home for the highest possible price ASAP
© 2025 Listings courtesy of MRED as distributed by MLS GRID. All Rights Reserved.
Bought with Brandy Gallegos • eXp Realty LLC





