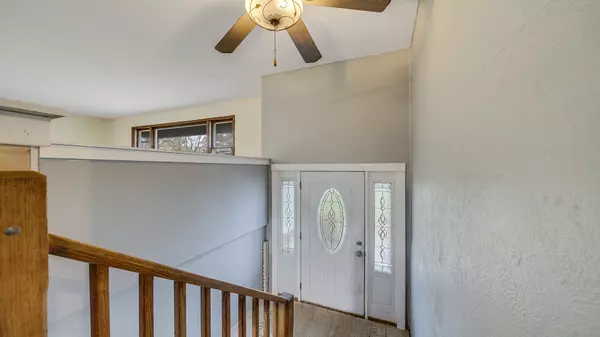$175,900
$168,900
4.1%For more information regarding the value of a property, please contact us for a free consultation.
3128 E Mill Road Byron, IL 61010
3 Beds
1.5 Baths
1,058 SqFt
Key Details
Sold Price $175,900
Property Type Single Family Home
Sub Type Detached Single
Listing Status Sold
Purchase Type For Sale
Square Footage 1,058 sqft
Price per Sqft $166
MLS Listing ID 12212871
Sold Date 12/23/24
Style Bi-Level
Bedrooms 3
Full Baths 1
Half Baths 1
Year Built 1971
Annual Tax Amount $3,446
Tax Year 2023
Lot Size 1.000 Acres
Lot Dimensions 165X264
Property Description
Great location for this 3BR, 1.5 BA home which sits on 1 acre! The bi-level has been freshly painted inside and new carpet in the main living area and 1 bedroom. Open concept for kitchen, LR and dinette area. Corner stone fireplace in LR. All appliances stay, raised panel oak cabinets, breakfast bar & pantry. LL has large laundry area with newer LVP flooring, a sink and washer/electric dryer stay. Office (or could be 4th bedroom) has attached 1/2 BA and full walkout to a patio. 2 car garage with heat, shelving & workbench. Slider from dinette to freshly painted deck overlooking the spacious backyard with trees and above ground pool. Across from bike path and close to 2 parks. Water htr 2022, water filter, water softener. Covered front porch, partial brick front. All electric, 4 window units. Sold AS-IS
Location
State IL
County Ogle
Rooms
Basement Full, Walkout
Interior
Heating Electric
Cooling Window/Wall Unit - 1
Fireplaces Number 1
Fireplaces Type Wood Burning
Fireplace Y
Appliance Range, Microwave, Dishwasher, Refrigerator, Washer, Dryer, Water Softener
Exterior
Exterior Feature Deck, Above Ground Pool
Parking Features Attached
Garage Spaces 2.0
Pool above ground pool
View Y/N true
Roof Type Asphalt
Building
Story Split Level
Foundation Concrete Perimeter
Sewer Septic-Private
Water Private Well
New Construction false
Schools
School District 226, 226, 226
Others
HOA Fee Include None
Ownership Fee Simple
Special Listing Condition None
Read Less
Want to know what your home might be worth? Contact us for a FREE valuation!

Our team is ready to help you sell your home for the highest possible price ASAP
© 2025 Listings courtesy of MRED as distributed by MLS GRID. All Rights Reserved.
Bought with Brooke Wilke • Best Realty





