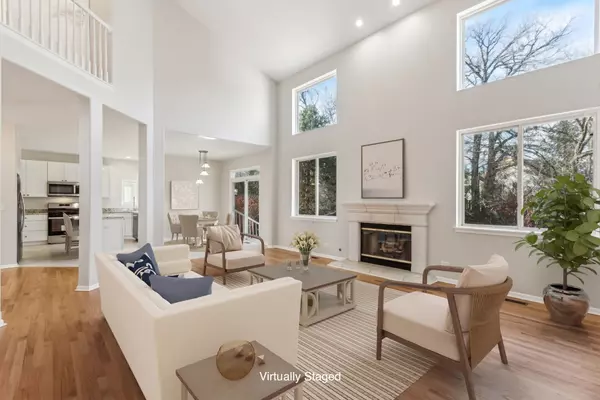$530,000
$530,000
For more information regarding the value of a property, please contact us for a free consultation.
718 N Overlook Trail Round Lake, IL 60073
5 Beds
4.5 Baths
3,819 SqFt
Key Details
Sold Price $530,000
Property Type Single Family Home
Sub Type Detached Single
Listing Status Sold
Purchase Type For Sale
Square Footage 3,819 sqft
Price per Sqft $138
Subdivision Valley Lakes
MLS Listing ID 12213554
Sold Date 12/27/24
Style Traditional
Bedrooms 5
Full Baths 4
Half Baths 1
HOA Fees $32/ann
Year Built 2001
Annual Tax Amount $12,915
Tax Year 2022
Lot Size 0.320 Acres
Lot Dimensions 13939
Property Description
Big families need big solutions-this 5-bed/4.5-bath Valley Lakes home with a first floor in-law suite delivers comfort & convenience for all, with room to spare! Truly move-in ready, the home boasts soaring vaulted ceilings & abundant natural light throughout. Two-story family room features a cozy fireplace, while the updated kitchen offers new cabinets, granite countertops, stainless appliances, tile floor, & a convenient butler's pantry. The main floor in-law suite provides a private bedroom, full bath, & sitting room, ideal for multi-generational living. Step outside to a newly installed brick paver patio overlooking the large, fenced backyard-a perfect space for gatherings or quiet moments. The huge finished basement includes new carpet, an updated bathroom, bonus room, & a giant rec room for entertaining or relaxing. Additional recent updates include a new roof, refinished hardwood floors, new carpet, vanities, hardware, & plumbing fixtures. A home where your family can spread out, come together, and enjoy every moment-- This one has it all!
Location
State IL
County Lake
Community Park, Curbs, Sidewalks, Street Lights, Street Paved
Rooms
Basement Full
Interior
Interior Features Vaulted/Cathedral Ceilings, Hardwood Floors, First Floor Bedroom, In-Law Arrangement, First Floor Laundry, First Floor Full Bath, Built-in Features, Walk-In Closet(s), Some Carpeting, Granite Counters, Separate Dining Room, Pantry
Heating Natural Gas, Forced Air
Cooling Central Air
Fireplaces Number 1
Fireplaces Type Attached Fireplace Doors/Screen, Gas Log
Fireplace Y
Appliance Range, Microwave, Dishwasher, Refrigerator, Washer, Dryer, Stainless Steel Appliance(s)
Laundry In Unit, Sink
Exterior
Exterior Feature Patio, Brick Paver Patio, Storms/Screens
Parking Features Attached
Garage Spaces 3.0
View Y/N true
Roof Type Asphalt
Building
Lot Description Fenced Yard, Garden, Water Garden, Wood Fence
Story 2 Stories
Foundation Concrete Perimeter
Sewer Public Sewer
Water Lake Michigan
New Construction false
Schools
School District 38, 38, 124
Others
HOA Fee Include Other
Ownership Fee Simple
Special Listing Condition None
Read Less
Want to know what your home might be worth? Contact us for a FREE valuation!

Our team is ready to help you sell your home for the highest possible price ASAP
© 2025 Listings courtesy of MRED as distributed by MLS GRID. All Rights Reserved.
Bought with Kevin Baum • @properties Christie's International Real Estate





