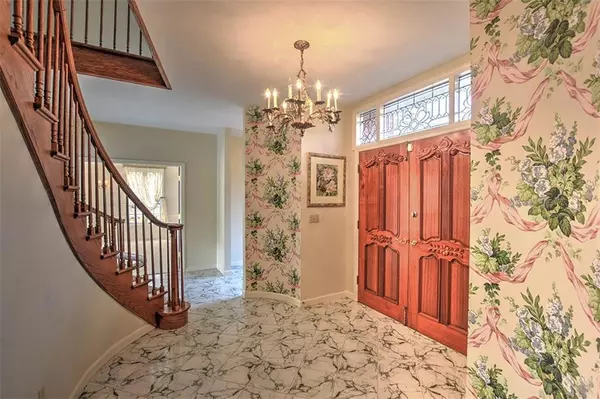$615,000
$649,900
5.4%For more information regarding the value of a property, please contact us for a free consultation.
2997 Westlawn Avenue Decatur, IL 62526
4 Beds
3.5 Baths
5,440 SqFt
Key Details
Sold Price $615,000
Property Type Single Family Home
Sub Type Detached Single
Listing Status Sold
Purchase Type For Sale
Square Footage 5,440 sqft
Price per Sqft $113
Subdivision Assr Sub
MLS Listing ID 11896641
Sold Date 12/27/24
Style Traditional
Bedrooms 4
Full Baths 3
Half Baths 1
Year Built 1972
Annual Tax Amount $19,212
Tax Year 2023
Lot Size 41.660 Acres
Lot Dimensions IRREGULAR
Property Description
Listed well below appraisal, this is a once in a lifetime opportunity with limitless possibilities. Just minutes from town, this stately chateau sits on 40 acres of serene, old growth forest. Built like a fortress, the home boasts quality craftsmanship, custom cabinetry, moldings, hardwood floors, Italian tile, and solid wood doors. Warm yourself by the 3 oversized custom masonry fireplaces. Also features a huge sunny laundry room, custom kitchen, cozy library, magnificent great room and generator. For nature enthusiasts, a creek meanders through the property, guaranteeing herds of deer, countless bird varieties and other wildlife are always in sight. In spring, thousands of daffodils greet you, as well as seas of bluebells amidst hundreds of dogwood, redbud and ornamental trees. Even enjoy mushroom hunting! In summer, the forest produces a lush green canopy from its wide variety of trees.The surrounding gardens feature countless flowering perennials. Outdoor patios and front porch provide shaded options to enjoy gorgeous views of the forest, gardens, and wildlife. Recreational opportunities include hunting, horseback riding, hiking, snowmobiling, ATVing and nearby bike path. The meadow provides a clover and grass pasture for your horses or is an ideal location for a pond. There are 3 beautiful out buildings. The large shed has a concrete floor, and commercial lighting. It is large enough to store all of your toys; RV, boat, ATV, snowmobile, lawn mower, etc. and could easily be converted to a horse stable. The oversized, 3 car detached garage has a loft. Finally, a darling gardening cottage, could easily be converted to a children's playhouse. Every aspect of his property was designed for entertaining family and friends. Just imagine yourself and your loved ones living in this tranquil Utopia. Again, the possibilities are limitless.
Location
State IL
County Macon
Zoning AGRIC
Rooms
Basement Partial
Interior
Interior Features First Floor Laundry, Workshop Area (Interior)
Heating Floor Furnace, Natural Gas
Cooling Central Air
Fireplaces Number 3
Fireplaces Type Wood Burning, Gas Starter
Fireplace Y
Appliance Built-In Oven, Range, Dishwasher, Refrigerator, Disposal
Exterior
Exterior Feature Workshop, Patio
Parking Features Detached
Garage Spaces 3.0
Community Features Workshop Area
View Y/N true
Roof Type Asphalt
Building
Lot Description Wooded
Story 2 Stories
Foundation Concrete Perimeter
New Construction false
Schools
Elementary Schools Warrensburglatham
Middle Schools Warrensburglatham
High Schools Warrensburglatham
School District 11, 11, 11
Others
Special Listing Condition None
Read Less
Want to know what your home might be worth? Contact us for a FREE valuation!

Our team is ready to help you sell your home for the highest possible price ASAP
© 2025 Listings courtesy of MRED as distributed by MLS GRID. All Rights Reserved.
Bought with Joseph Doolin • Brinkoetter REALTORS®





