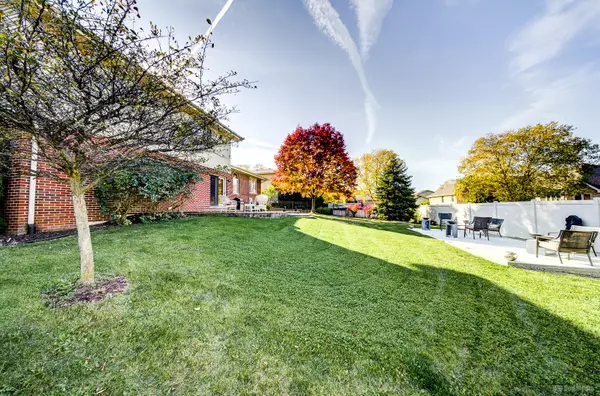$462,900
$462,900
For more information regarding the value of a property, please contact us for a free consultation.
19533 Brookfield Circle Tinley Park, IL 60487
4 Beds
3 Baths
2,680 SqFt
Key Details
Sold Price $462,900
Property Type Single Family Home
Sub Type Detached Single
Listing Status Sold
Purchase Type For Sale
Square Footage 2,680 sqft
Price per Sqft $172
Subdivision Brookside Glen
MLS Listing ID 12188530
Sold Date 12/27/24
Style Traditional
Bedrooms 4
Full Baths 3
HOA Fees $2/ann
Year Built 1999
Tax Year 2023
Lot Dimensions 96X132X101X132
Property Description
Move in ready with modern upgrades. This meticulously maintained home offers a perfect blend of modern updates and comfortable living in a desirable family-friendly neighborhood. Featuring a new roof (2021) and new siding, soffit, and fascia (2023), the exterior is both attractive and durable. Inside, you'll find new carpeting (2023) and fresh paint throughout (2023), creating a bright, clean atmosphere. The HVAC system was upgraded in 2021 to ensure year-round comfort, and air ducts and lint traps were professionally cleaned in 2023. The kitchen is a chef's dream with new stainless steel appliances (2023), complemented by a new granite countertop and sink (2023). A new washer and dryer (2023) add convenience to your daily routine. Enjoy the outdoors with a 15x22 concrete pad in the backyard, perfect for entertaining or relaxing. A new aluminum fence (2023) provides privacy and safety for kids and pets. Ideally located, the home offers easy access to I-80 and I-57, commuter trains, shopping, restaurants, and scenic walking trails. With so many upgrades already completed, this is a truly turn-key home ready for its next owners. Don't miss your chance to live in this vibrant, convenient community! The basement was professional waterproofed and comes with a 30 year transferrable warranty.
Location
State IL
County Will
Community Park, Curbs, Sidewalks, Street Lights, Street Paved
Rooms
Basement Partial
Interior
Interior Features Vaulted/Cathedral Ceilings, Hardwood Floors, First Floor Bedroom, First Floor Laundry
Heating Natural Gas, Forced Air
Cooling Central Air
Fireplaces Number 1
Fireplaces Type Gas Starter
Fireplace Y
Appliance Range, Microwave, Dishwasher, Refrigerator, Washer, Dryer, Disposal
Laundry In Unit
Exterior
Exterior Feature Brick Paver Patio
Parking Features Attached
Garage Spaces 3.0
View Y/N true
Roof Type Asphalt
Building
Lot Description Landscaped
Story 2 Stories
Foundation Concrete Perimeter
Sewer Public Sewer
Water Lake Michigan
New Construction false
Schools
Elementary Schools Dr Julian Rogus School
Middle Schools Summit Hill Junior High School
High Schools Lincoln-Way East High School
School District 161, 161, 210
Others
HOA Fee Include None
Ownership Fee Simple
Special Listing Condition None
Read Less
Want to know what your home might be worth? Contact us for a FREE valuation!

Our team is ready to help you sell your home for the highest possible price ASAP
© 2025 Listings courtesy of MRED as distributed by MLS GRID. All Rights Reserved.
Bought with Craig Jackson • Real People Realty





