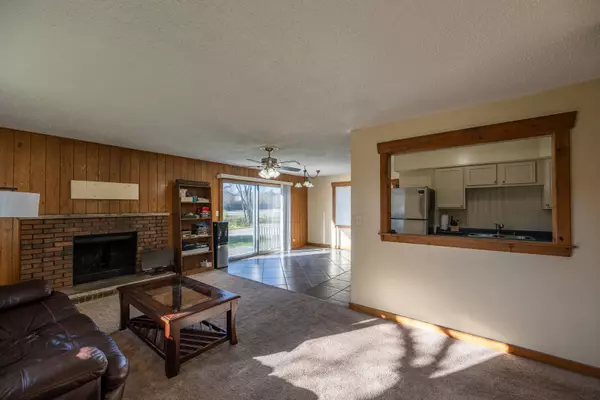$236,000
$229,900
2.7%For more information regarding the value of a property, please contact us for a free consultation.
1100 Chipstone Drive South Elgin, IL 60177
2 Beds
1.5 Baths
1,144 SqFt
Key Details
Sold Price $236,000
Property Type Single Family Home
Sub Type Detached Single
Listing Status Sold
Purchase Type For Sale
Square Footage 1,144 sqft
Price per Sqft $206
MLS Listing ID 12217403
Sold Date 12/24/24
Style Log,Ranch
Bedrooms 2
Full Baths 1
Half Baths 1
Year Built 1977
Annual Tax Amount $4,501
Tax Year 2023
Lot Size 0.275 Acres
Lot Dimensions 90X120
Property Description
Great ranch home with a spectacular view of the river. The log sided home is located on a dead end street in South Elgin and is just minutes from the downtown area. The kitchen features painted cabinets and newer stainless steel appliances with a large separate dining area that has large patio door leading out on to a deck which has fabulous river views. The large living/family room, with large picture window that gives you a full time view of the river making it serene and picturesque. Plus on the cool or cold nights one can enjoy a cozy fire in the fireplace. The Huge en-suit has a large closet, private 1/2 bath and also has a picture window looking to the river. The washer/dryer are located in a separate closet area adding convenience. The second bedroom is good in size. For the mechanic or wood worker or one who just likes to tinker will be able fully take advantage of the over-sized 2 car garage with opener with plenty of room and storage. There is also Park/land that is adjacent between this property and River, allowing enjoyment of the wildlife and nature right at your door.
Location
State IL
County Kane
Rooms
Basement None
Interior
Heating Natural Gas, Forced Air
Cooling Central Air
Fireplaces Number 1
Fireplaces Type Wood Burning
Fireplace Y
Appliance Range, Refrigerator, Washer, Dryer
Laundry Gas Dryer Hookup, Laundry Closet
Exterior
Exterior Feature Deck
Parking Features Detached
Garage Spaces 2.0
View Y/N true
Roof Type Asphalt
Building
Lot Description Park Adjacent
Story 1 Story
Sewer Public Sewer
Water Public
New Construction false
Schools
School District 46, 46, 46
Others
HOA Fee Include None
Ownership Fee Simple
Special Listing Condition None
Read Less
Want to know what your home might be worth? Contact us for a FREE valuation!

Our team is ready to help you sell your home for the highest possible price ASAP
© 2025 Listings courtesy of MRED as distributed by MLS GRID. All Rights Reserved.
Bought with Scott Sartain • Keller Williams Innovate





