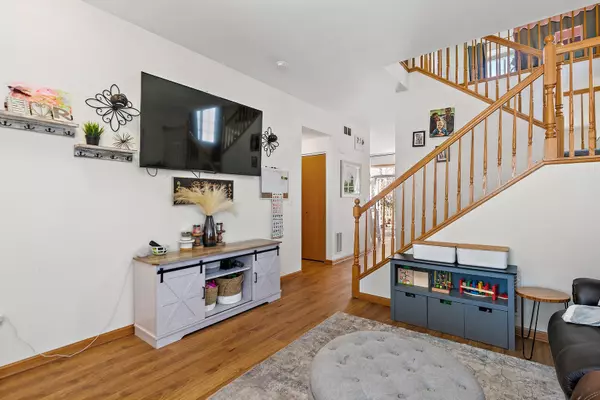$242,000
$245,000
1.2%For more information regarding the value of a property, please contact us for a free consultation.
1701 Cameron Drive Hampshire, IL 60140
2 Beds
2.5 Baths
1,386 SqFt
Key Details
Sold Price $242,000
Property Type Condo
Sub Type 1/2 Duplex
Listing Status Sold
Purchase Type For Sale
Square Footage 1,386 sqft
Price per Sqft $174
Subdivision Lakewood Crossing
MLS Listing ID 12213526
Sold Date 12/23/24
Bedrooms 2
Full Baths 2
Half Baths 1
HOA Fees $60/qua
Year Built 2007
Annual Tax Amount $4,993
Tax Year 2023
Lot Dimensions 34X128X33X127
Property Description
Perfect starter home or downsizer, in this beautiful 1/2 Duplex with fully fenced private backyard conveniently located in desirable Lakewood Crossing with easy access to I90, schools and shopping. Updated flooring throughout the main level welcomes you home to an open concept layout that flows effortlessly from the living room, dining and kitchen with slider to backyard patio. Preparing meals is a breeze in the spacious kitchen with Corian counters, modern black stainless steel appliances, island for extra work space, convenient pantry closet, updated lighting and spacious dining area. Half bath, and attached 1 car garage complete the first floor. New carpet on stairs leads to your second level with new wood laminate flooring. Retreat to your spacious primary suite with a full private bath and walk-in closet. Continue down the hall to the second bedroom and generous loft making for the perfect office, den or future conversion to a third bedroom. Second full bath and convenient second floor laundry complete the upper level. New Furnace and A/C installed in the last year WITH transferrable warranty adds buyer peace of mind.
Location
State IL
County Kane
Rooms
Basement None
Interior
Interior Features Wood Laminate Floors, Second Floor Laundry, Laundry Hook-Up in Unit, Walk-In Closet(s), Dining Combo
Heating Natural Gas, Forced Air
Cooling Central Air
Fireplace N
Appliance Range, Microwave, Dishwasher, Refrigerator, Disposal, Stainless Steel Appliance(s)
Laundry Gas Dryer Hookup, In Unit
Exterior
Exterior Feature Patio, Storms/Screens, End Unit
Parking Features Attached
Garage Spaces 1.0
Community Features Park, Pool, Clubhouse, Patio
View Y/N true
Roof Type Asphalt
Building
Lot Description Fenced Yard, Landscaped
Foundation Concrete Perimeter
Sewer Public Sewer
Water Public
New Construction false
Schools
Elementary Schools Leggee Elementary School
Middle Schools Heineman Middle School
High Schools Huntley High School
School District 158, 158, 158
Others
Pets Allowed Cats OK, Dogs OK
HOA Fee Include Insurance,Clubhouse,Pool
Ownership Fee Simple w/ HO Assn.
Special Listing Condition None
Read Less
Want to know what your home might be worth? Contact us for a FREE valuation!

Our team is ready to help you sell your home for the highest possible price ASAP
© 2025 Listings courtesy of MRED as distributed by MLS GRID. All Rights Reserved.
Bought with Lisa Wolf • Keller Williams North Shore West





