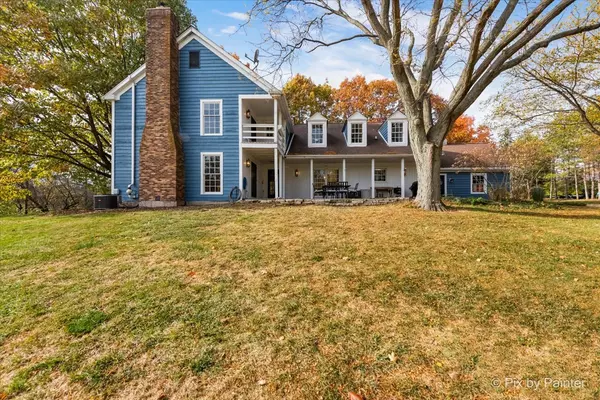$737,000
$725,000
1.7%For more information regarding the value of a property, please contact us for a free consultation.
6N679 Homeward Hill Drive St. Charles, IL 60175
4 Beds
2.5 Baths
3,258 SqFt
Key Details
Sold Price $737,000
Property Type Single Family Home
Sub Type Detached Single
Listing Status Sold
Purchase Type For Sale
Square Footage 3,258 sqft
Price per Sqft $226
MLS Listing ID 12215071
Sold Date 12/20/24
Style Traditional
Bedrooms 4
Full Baths 2
Half Baths 1
Year Built 1980
Annual Tax Amount $16,614
Tax Year 2023
Lot Size 5.980 Acres
Lot Dimensions 244 X 308 X 203 X 294
Property Description
Discover your own private retreat on a stunning 6-acre property, zoned for farming, offering endless possibilities! Surrounded by a picturesque, park-like landscape with mature trees, and serene prairie grass, this home is an ideal sanctuary for nature lovers, horse enthusiasts, or anyone seeking peace and privacy. The expansive floor plan features gorgeous hardwood floors throughout, an abundance of natural light, and breathtaking views from the numerous floor-to-ceiling windows. The gourmet kitchen has been recently updated with sleek stainless steel appliances (2022-2024), and a charming center island, perfectly blending style and functionality. Adjacent to the kitchen, enjoy seamless access to the brick paver patio for outdoor entertaining or peaceful relaxation. The spacious family room is highlighted by a brick fireplace and carpet inlay providing a cozy yet elegant gathering space. The formal dining room, with gleaming hardwood floors, sets the stage for intimate dinners or holiday celebrations. Upstairs, the master suite boasts double closets, a private balcony for stargazing, and a luxurious, master bath with a steam shower, and dual sinks. With 4 bedrooms, including a grand vaulted suite that could be divided into a 5th bedroom, this home adapts to your needs. Additional updates include a fully automated smart home system, refurbished windows (2024), a newly installed asphalt driveway (2023), and exterior enhancements such as updated gutters, soffits, and fresh paint (2024). The oversized garage is a handyman's dream, complete with epoxy flooring, organizers, and EV readiness. Zoned for horses, gardening, or an outbuilding, this property is perfect for creating a personalized hobby farm, equestrian haven, or simply enjoying the expansive outdoor space. Conveniently located close to shopping, schools, restaurants, and major roadways, yet offering the tranquility of country living, this unique home is a rare gem. Schedule your private tour today and experience the boundless potential of this extraordinary property!
Location
State IL
County Kane
Community Horse-Riding Area, Horse-Riding Trails, Street Paved
Rooms
Basement Full
Interior
Interior Features Vaulted/Cathedral Ceilings, Bar-Wet, Hardwood Floors, First Floor Laundry, Built-in Features
Heating Natural Gas, Forced Air
Cooling Central Air
Fireplaces Number 1
Fireplaces Type Wood Burning, Attached Fireplace Doors/Screen
Fireplace Y
Appliance Range, Microwave, Dishwasher, Refrigerator, High End Refrigerator, Washer, Dryer, Disposal, Stainless Steel Appliance(s), Cooktop
Laundry Gas Dryer Hookup, Laundry Closet, Sink
Exterior
Exterior Feature Balcony, Patio, Porch, Brick Paver Patio, Storms/Screens
Parking Features Attached
Garage Spaces 2.1
View Y/N true
Roof Type Asphalt
Building
Lot Description Nature Preserve Adjacent, Horses Allowed, Landscaped, Wooded, Mature Trees, Creek
Story 2 Stories
Foundation Concrete Perimeter
Sewer Septic-Private
Water Private Well
New Construction false
Schools
Elementary Schools Ferson Creek Elementary School
Middle Schools Thompson Middle School
High Schools St Charles North High School
School District 303, 303, 303
Others
HOA Fee Include None
Ownership Fee Simple
Special Listing Condition None
Read Less
Want to know what your home might be worth? Contact us for a FREE valuation!

Our team is ready to help you sell your home for the highest possible price ASAP
© 2025 Listings courtesy of MRED as distributed by MLS GRID. All Rights Reserved.
Bought with Meghan Degleffetti • One Source Realty





