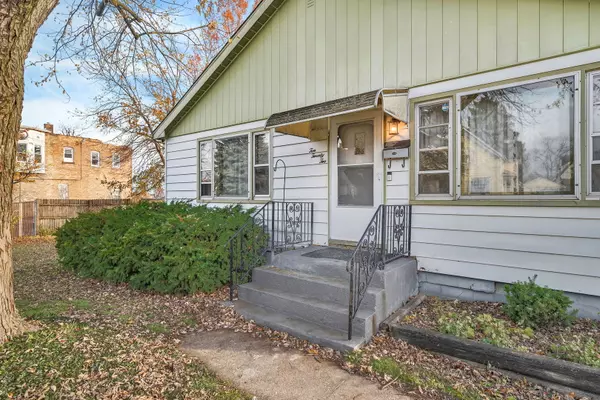$171,000
$170,000
0.6%For more information regarding the value of a property, please contact us for a free consultation.
1022 Cora Street Joliet, IL 60435
3 Beds
1.5 Baths
1,220 SqFt
Key Details
Sold Price $171,000
Property Type Single Family Home
Sub Type Detached Single
Listing Status Sold
Purchase Type For Sale
Square Footage 1,220 sqft
Price per Sqft $140
MLS Listing ID 12192337
Sold Date 12/20/24
Bedrooms 3
Full Baths 1
Half Baths 1
Year Built 1958
Annual Tax Amount $4,378
Tax Year 2023
Lot Size 10,890 Sqft
Lot Dimensions 77X134X84X124
Property Description
Potential is this word of the day for this 3 Bedroom, 1.5 Bath ranch home. With an abundance of natural light via multiple front and side picture windows, the spacious, carpeted Living Room is bright and inviting. The mid-century style eat-in Kitchen includes a U-shaped design, plenty of cabinets & counterspace, all appliances, easy care one piece linoleum flooring and a generous Dining area with pendant fixture. The Bedrooms boast knotty pine paneling, hardwood floors and built-ins. Though considered an unfinished basement, there are several drywalled spaces which could be easily completed into usable living areas and a finished half Bath. This level also includes an unfinished storage & laundry/utility area. (water heater is 2 years old) You can even expand further into the walk-up attic! You'll appreciate the detached garage and nice sized yard as well. Walk through this home with a creative eye and you'll see it's a home you can make your very own! This home is a great candidate for a 203K rehab loan. New HVAC in 2012. New roof approx 2007
Location
State IL
County Will
Community Park
Rooms
Basement Full
Interior
Interior Features Hardwood Floors
Heating Natural Gas, Forced Air
Cooling Central Air
Fireplace N
Appliance Range, Microwave, Refrigerator, Washer, Dryer
Exterior
Parking Features Detached
Garage Spaces 2.0
View Y/N true
Roof Type Asphalt
Building
Lot Description Fenced Yard
Story 1 Story
Foundation Block
Sewer Public Sewer
Water Public
New Construction false
Schools
School District 86, 86, 204
Others
HOA Fee Include None
Ownership Fee Simple
Special Listing Condition None
Read Less
Want to know what your home might be worth? Contact us for a FREE valuation!

Our team is ready to help you sell your home for the highest possible price ASAP
© 2025 Listings courtesy of MRED as distributed by MLS GRID. All Rights Reserved.
Bought with Jorge Escudero • A.P. Realty Group, Inc.





