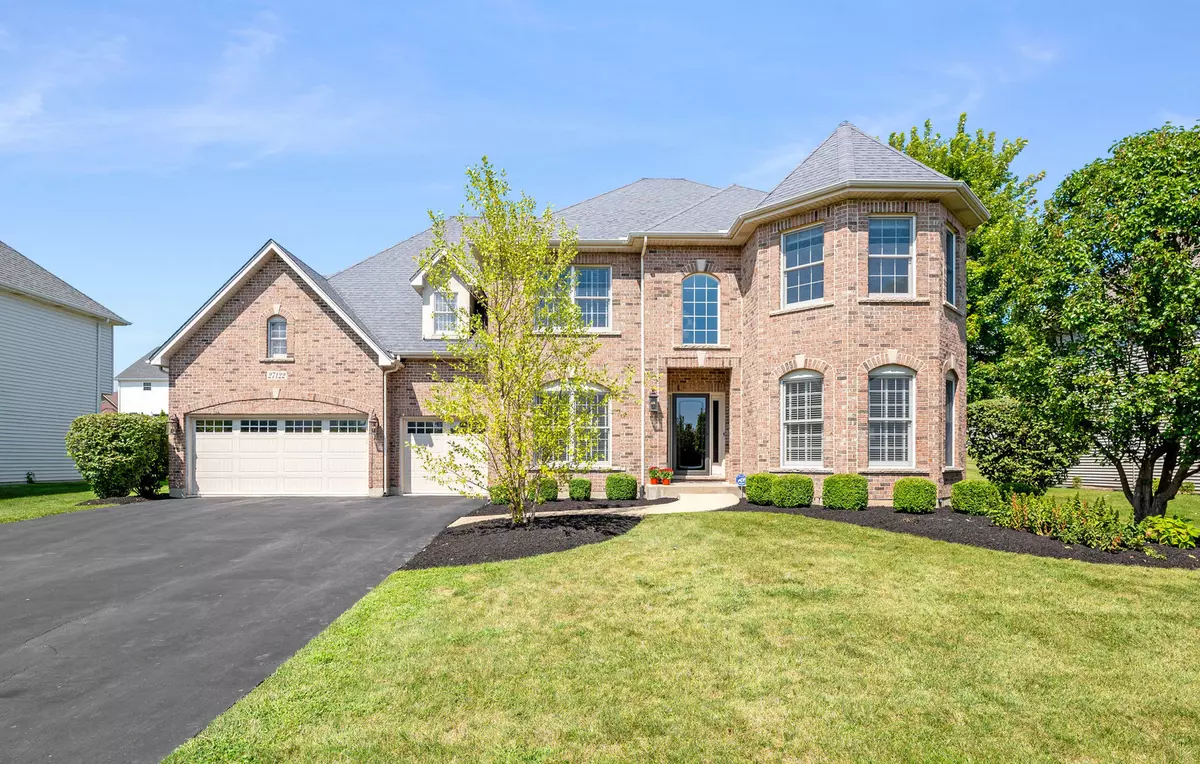$699,900
$699,900
For more information regarding the value of a property, please contact us for a free consultation.
27122 Thornwood Boulevard Plainfield, IL 60585
4 Beds
3.5 Baths
4,433 SqFt
Key Details
Sold Price $699,900
Property Type Single Family Home
Sub Type Detached Single
Listing Status Sold
Purchase Type For Sale
Square Footage 4,433 sqft
Price per Sqft $157
Subdivision Grande Park
MLS Listing ID 12182885
Sold Date 12/20/24
Style Traditional
Bedrooms 4
Full Baths 3
Half Baths 1
HOA Fees $95/ann
Year Built 2007
Annual Tax Amount $17,437
Tax Year 2023
Lot Size 0.286 Acres
Lot Dimensions 78X13X142X90X138
Property Description
Welcome to your dream home! This stunning 4-bedroom, 3.5 bathroom residence in the prestigious Grande Park subdivision offers over 4,400 square feet of exquisite living space. Designed with elegance and comfort in mind, this home is perfect for those who appreciate the finer things in life! Step into a breathtaking foyer with soaring ceilings and a sweeping staircase that sets the tone for the rest of the home. The kitchen, the heart of the home and recently remodeled, boasts top-of-the-line stainless steel appliances, quartz countertops, a large center island, and Brakur custom cabinetry with under cabinet lighting. Perfect for culinary enthusiasts! There is an adjacent powder room, also remodeled, featuring a backlit mirror. Other improvements include refinished hardwood floors throughout. Home has all new mechanicals, including furnaces, air conditioners, and water heater. New light fixtures throughout! One of my clients' favorite rooms in this home is the cozy sunroom that overlooks the patio and backyard! The floorplan design includes a formal dining room, a cozy family room with a fireplace, and a sunlit living room, ideal for entertaining family and friends. Retreat to your private sanctuary master bed/bath, featuring a spa-like en suite bathroom with a soaking tub, a walk-in shower, and dual vanities. His and her walk-in closets offer ample storage. Two bedrooms share a Jack and Jill bath, and the other bedroom has it's own bath! Flex/game room to use how you choose on the 2nd level, along with a laundry area. The basement is a blank canvas to finish if you like with over 2188 sq ft. and is plumbed for a bathroom. Professionally landscaped lot with massive brick paver patio for your outdoor enjoyment! Come and enjoy all that this Grande Park community has to offer with it's walking paths, clubhouse, pools, and basketball court. Plainfield address, Oswego Schools! Ideal location, close to schools, shopping, restaurants, public transportation, and major highways!
Location
State IL
County Kendall
Community Clubhouse, Park, Pool, Lake, Sidewalks, Street Lights, Street Paved
Rooms
Basement Full
Interior
Interior Features Vaulted/Cathedral Ceilings, Skylight(s), Hardwood Floors, Second Floor Laundry, Walk-In Closet(s)
Heating Natural Gas, Forced Air, Sep Heating Systems - 2+, Zoned
Cooling Central Air, Zoned
Fireplaces Number 1
Fireplaces Type Gas Log, Gas Starter
Fireplace Y
Appliance Double Oven, Microwave, Dishwasher, Refrigerator, Disposal, Stainless Steel Appliance(s), Cooktop
Laundry Sink
Exterior
Exterior Feature Brick Paver Patio, Storms/Screens
Parking Features Attached
Garage Spaces 3.5
View Y/N true
Roof Type Asphalt
Building
Lot Description Irregular Lot, Landscaped
Story 2 Stories
Foundation Concrete Perimeter
Sewer Public Sewer
Water Public
New Construction false
Schools
Elementary Schools Grande Park Elementary School
School District 308, 308, 308
Others
HOA Fee Include Insurance,Clubhouse,Pool
Ownership Fee Simple w/ HO Assn.
Special Listing Condition None
Read Less
Want to know what your home might be worth? Contact us for a FREE valuation!

Our team is ready to help you sell your home for the highest possible price ASAP
© 2025 Listings courtesy of MRED as distributed by MLS GRID. All Rights Reserved.
Bought with Nicole Tudisco • Wheatland Realty





