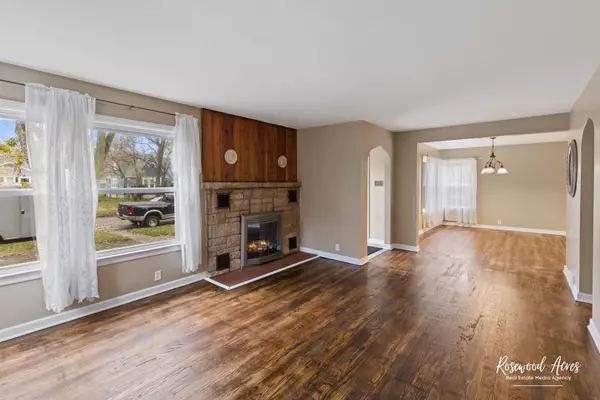$195,800
$190,800
2.6%For more information regarding the value of a property, please contact us for a free consultation.
1264 S 5th Avenue Kankakee, IL 60901
2 Beds
1 Bath
1,180 SqFt
Key Details
Sold Price $195,800
Property Type Single Family Home
Sub Type Detached Single
Listing Status Sold
Purchase Type For Sale
Square Footage 1,180 sqft
Price per Sqft $165
MLS Listing ID 12210946
Sold Date 12/20/24
Style Ranch
Bedrooms 2
Full Baths 1
Year Built 1951
Annual Tax Amount $2,985
Tax Year 2023
Lot Size 7,405 Sqft
Lot Dimensions 50 X150
Property Description
Welcome home to this beautifully maintained 2 bedroom 1 bathroom ranch home that boast charm and modern updates. The living and dining room boasts beautiful hardwood flooring and a wood burning fireplace perfect to coxy up to! The modern kitchen includes stainless-steel appliances, quartz countertops, and brand new laminate flooring. Both bedrooms are spacious with great closet space. Beautifully remodeled bathroom that feature a tiled walk in shower with glass doors. The clean basement provides ampule storage space and has potential for future finishing. Outside enjoy large refinished deck that is equipped 16x10 ft electric sun setter awning. The deck is perfect for gathering and grilling in your own private fenced in back yard. 2 car detached garage offers extra storage space. roof 5 yrs, bathroom remodeled 2 yrs ago
Location
State IL
County Kankakee
Community Sidewalks, Street Lights, Street Paved
Rooms
Basement Full
Interior
Interior Features Hardwood Floors
Heating Natural Gas
Cooling Central Air
Fireplaces Number 1
Fireplaces Type Wood Burning
Fireplace Y
Appliance Range, Dishwasher, Refrigerator, Dryer, Stainless Steel Appliance(s)
Exterior
Exterior Feature Deck
Parking Features Detached
Garage Spaces 2.0
View Y/N true
Roof Type Asphalt
Building
Lot Description Fenced Yard, Sidewalks, Streetlights, Wood Fence
Story 1 Story
Foundation Block
Sewer Public Sewer
Water Public
New Construction false
Schools
School District 111, 111, 111
Others
HOA Fee Include None
Ownership Fee Simple
Special Listing Condition None
Read Less
Want to know what your home might be worth? Contact us for a FREE valuation!

Our team is ready to help you sell your home for the highest possible price ASAP
© 2025 Listings courtesy of MRED as distributed by MLS GRID. All Rights Reserved.
Bought with Linda Krause • Berkshire Hathaway HomeServices Speckman Realty





