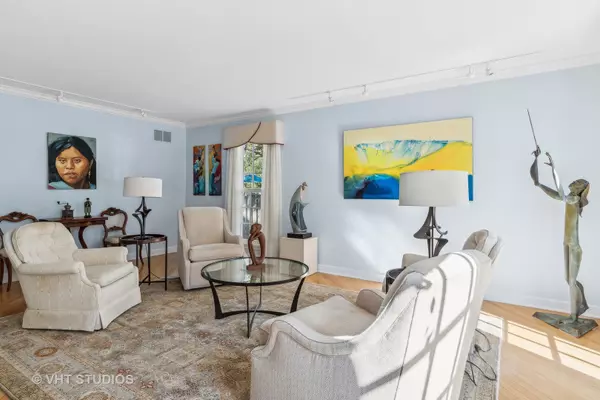$750,000
$745,000
0.7%For more information regarding the value of a property, please contact us for a free consultation.
948 Savannah Circle Naperville, IL 60540
4 Beds
2.5 Baths
3,408 SqFt
Key Details
Sold Price $750,000
Property Type Single Family Home
Sub Type Detached Single
Listing Status Sold
Purchase Type For Sale
Square Footage 3,408 sqft
Price per Sqft $220
Subdivision Hobson West
MLS Listing ID 12187222
Sold Date 12/18/24
Bedrooms 4
Full Baths 2
Half Baths 1
HOA Fees $50/ann
Year Built 1981
Annual Tax Amount $13,853
Tax Year 2023
Lot Size 0.310 Acres
Lot Dimensions 77X138X78X27X151
Property Description
Situated in Naperville's sought-after Hobson West neighborhood, this property boasts an ideal location close to shopping, Naperville Central High School, Knoch Park athletic fields, and Edward Hospital. Enjoy the convenience of school bus service to District 203 schools, elementary through high school, close to your doorstep. The home impresses with spacious rooms with abundant natural light and a stunning, upscale kitchen remodeled by Casa Bella back in 2007 in a still chic Shaker design. Recent upgrades include a new stainless steel stove and microwave in October 2024, Marvin double pane aluminum clad windows in 2013, and wood floors added to the living room, dining room, and family room in 2015, enhancing the charm and functionality of the home. Originally spanning 3267 square feet, the house was expanded to 3408 square feet with an addition to the Primary bedroom/bath in 1996. The luxurious primary suite offers over 300 square feet in the bath and closet area, along with a spacious sleeping area. A see-through gas log fireplace separates a cozy sitting room with a view of the backyard from the window seat in the bay window. Additional updates include the second-floor laundry relocation from the mud room in 2000, a new concrete driveway and garage floor in 2019, and a furnace replacement in 2017. You'll appreciate a full unfinished basement that offers great potential. All this is sitting on a 1/3 acre lot complete with a screened porch for outdoor dining and relaxation. A professionally designed paver terrace with a flagstone pathway leads to a peaceful, forested backyard area, providing a perfect retreat. Electric car charger in garage. This is the perfect time to turn this house into your dream home. The closing date is flexible so don't miss the chance to move in before the holidays.
Location
State IL
County Dupage
Community Pool, Tennis Court(S)
Rooms
Basement Full
Interior
Interior Features Second Floor Laundry, Built-in Features, Walk-In Closet(s), Bookcases, Some Wood Floors, Separate Dining Room, Replacement Windows
Heating Natural Gas, Forced Air
Cooling Central Air
Fireplaces Number 2
Fireplaces Type Gas Log
Fireplace Y
Appliance Range, Microwave, Dishwasher, Refrigerator, Washer, Dryer, Disposal
Laundry Gas Dryer Hookup, Sink
Exterior
Exterior Feature Patio, Porch Screened, Brick Paver Patio
Parking Features Attached
Garage Spaces 2.0
View Y/N true
Building
Story 2 Stories
Sewer Public Sewer
Water Lake Michigan
New Construction false
Schools
Elementary Schools Elmwood Elementary School
Middle Schools Lincoln Junior High School
High Schools Naperville Central High School
School District 203, 203, 203
Others
HOA Fee Include Pool
Ownership Fee Simple w/ HO Assn.
Special Listing Condition None
Read Less
Want to know what your home might be worth? Contact us for a FREE valuation!

Our team is ready to help you sell your home for the highest possible price ASAP
© 2025 Listings courtesy of MRED as distributed by MLS GRID. All Rights Reserved.
Bought with Kimberly Wirtz • Wirtz Real Estate Group Inc.





