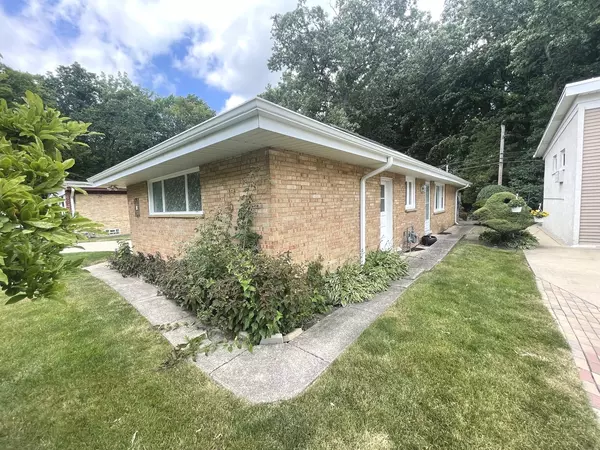$511,250
$509,900
0.3%For more information regarding the value of a property, please contact us for a free consultation.
5446 Foster Street Skokie, IL 60077
4 Beds
2.5 Baths
2,800 SqFt
Key Details
Sold Price $511,250
Property Type Single Family Home
Sub Type Detached Single
Listing Status Sold
Purchase Type For Sale
Square Footage 2,800 sqft
Price per Sqft $182
MLS Listing ID 12161013
Sold Date 12/18/24
Style Ranch
Bedrooms 4
Full Baths 2
Half Baths 1
Year Built 1956
Annual Tax Amount $6,870
Tax Year 2022
Lot Dimensions 5800
Property Description
Lovely and spacious 4-bedroom 2.5 bath all brick ranch home located in highly desired Skokie on secluded private street surrounded by forest preserves. Home boasts charm and craftsmanship with many classic details as well as updates throughout - floors, windows, roof, gutters, kitchen, bathrooms, driveway, and solar panels. Main floor welcomes you into inviting foyer leading into eat in kitchen with updated cabinets, new laminate-water proof flooring, beautiful granite kitchen table and all stainless-steel appliances. Kitchen connects to formal dining area, which is currently being used as living room, with grand stone fireplace, built in cabinets, parquet hardwood floors, and beautiful French doors which lead into an enormous living room, which is currently being used as formal dining room. A fully updated bathroom with both standup shower and tub alongside a powder room lead you into the 3 spacious bedrooms section of the home. One of the bedrooms is currently being used as a walk-in closet, which can easily be converted back to a bedroom. Lower level consists of a fully finished basement which showcases a grand size family room/entertainment with stone fireplace, custom wet bar, laundry room, pantry, additional storage room (mechanical - new water heater) and closets, full bathroom - with steam shower, and 4th bedroom, which is being used as an office. Outside features professional landscaping, private-secluded backyard with plenty of trees and greenery, updated Unilock paver driveway, with new roof and gutters replaced within the last 4 years and Solar panels that are fully transferrable to new owner to get all the energy savings. Home has been meticulously maintained and is situated close to interstate, public transportation, shopping (Old Orchard - 1 mile away), restaurants, and any other amenities that may be desired. Come take a look. Schedule your tour today.
Location
State IL
County Cook
Rooms
Basement Full
Interior
Interior Features Bar-Wet, Hardwood Floors, Wood Laminate Floors, Built-in Features, Walk-In Closet(s), Special Millwork, Granite Counters, Pantry
Heating Natural Gas, Baseboard
Cooling Central Air
Fireplaces Number 2
Fireplaces Type Masonry
Fireplace Y
Appliance Range, Microwave, Dishwasher, Refrigerator, Washer, Dryer, Disposal, Stainless Steel Appliance(s)
Laundry Laundry Closet, Sink
Exterior
Exterior Feature Patio
Parking Features Attached
Garage Spaces 1.5
View Y/N true
Roof Type Asphalt
Building
Lot Description Forest Preserve Adjacent, Landscaped, Wooded, Mature Trees, Backs to Trees/Woods
Story 1 Story
Sewer Public Sewer
Water Lake Michigan
New Construction false
Schools
School District 68, 68, 219
Others
HOA Fee Include None
Ownership Fee Simple
Special Listing Condition None
Read Less
Want to know what your home might be worth? Contact us for a FREE valuation!

Our team is ready to help you sell your home for the highest possible price ASAP
© 2025 Listings courtesy of MRED as distributed by MLS GRID. All Rights Reserved.
Bought with Nicole Hurt • @properties Christie's International Real Estate





