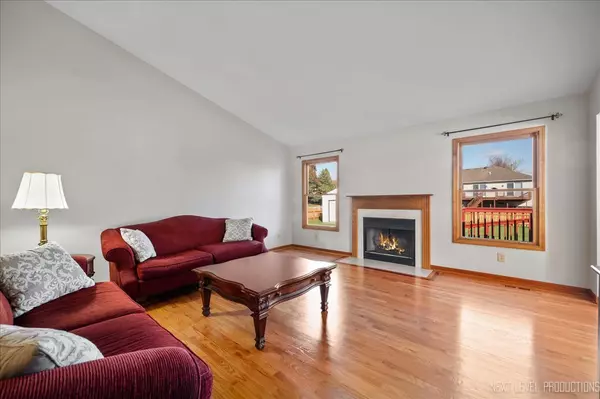$400,000
$399,900
For more information regarding the value of a property, please contact us for a free consultation.
809 Weston Court Elburn, IL 60119
4 Beds
3 Baths
1,632 SqFt
Key Details
Sold Price $400,000
Property Type Single Family Home
Sub Type Detached Single
Listing Status Sold
Purchase Type For Sale
Square Footage 1,632 sqft
Price per Sqft $245
MLS Listing ID 12202959
Sold Date 12/16/24
Style Ranch
Bedrooms 4
Full Baths 3
Year Built 1996
Annual Tax Amount $5,612
Tax Year 2023
Lot Dimensions 11591
Property Description
Welcome to this well built ranch home offering a dramatic open floor plan on cul-de-sac lot in Prairie Valley Subdivision! Upon entering home you are greeted by vaulted ceilings, ceramic tile entry way, a large guest closet, and beautiful hardwood floors thru-out most of the main level! The Great room offers a gas fireplace with oak mantle, ceramic tile surround, gas logs and is flanked by windows. The large kitchen is perfect for family entertaining and offers loads of oak cabinets for storage, a breakfast bar, new quartz countertops and updated appliances. The separate dining area features sliding glass doors leading to cedar deck offering views of fenced backyard and large shed for extra outside storage. Also off the kitchen is the back service hall with access to 2+ car garage and the first floor laundry room (washer/dryer stay) with added cabinets for storage & utility sink. Additionally the home boasts a Primary suite with vaulted ceiling, a full bath offering a brand new walk-in shower, as well as separate dual vanity with new sinks, countertops and fixtures, plus an oversized walk-in closet with built-in's. Two additional bedrooms complete main level, both with ample closet space and ceiling fans. The hall bath offers a tile floor and dual vanity with new countertops, sinks and fixtures. The fully finished basement is a perfect in-law situation or guest area offering a large rec room, plus a kitchenette/bar area with tile floor, a full wall of oak cabinets, countertop space and refrigerator. The area could also be used for crafts or a 4th bedroom! It has a large closet and a full bath making this perfect for many uses! In addition, there is a second large storage/mechanical room with built-in's for convenience and organization. Walk to school - only .02 miles to John Stewart Elementary. Enjoy beautiful Elburn with easy access to the quaint downtown area for shopping and restaurants. Elburn Days a local favorite, plus you're close to Rt.47, Rt. 38, the Metra Train station and I88!
Location
State IL
County Kane
Community Park, Lake, Curbs, Sidewalks, Street Lights, Street Paved
Rooms
Basement Full
Interior
Interior Features Vaulted/Cathedral Ceilings, Hardwood Floors, First Floor Bedroom, First Floor Laundry, First Floor Full Bath, Walk-In Closet(s)
Heating Natural Gas, Forced Air
Cooling Central Air
Fireplaces Number 1
Fireplaces Type Wood Burning, Gas Starter
Fireplace Y
Appliance Range, Microwave, Dishwasher, Refrigerator, Washer, Dryer, Disposal
Laundry Gas Dryer Hookup, Sink
Exterior
Exterior Feature Deck, Storms/Screens
Parking Features Attached
Garage Spaces 2.0
View Y/N true
Roof Type Asphalt
Building
Lot Description Cul-De-Sac, Fenced Yard, Landscaped
Story 1 Story
Foundation Concrete Perimeter
Sewer Public Sewer
Water Public
New Construction false
Schools
Elementary Schools John Stewart Elementary School
Middle Schools Kaneland Middle School
High Schools Kaneland High School
School District 302, 302, 302
Others
HOA Fee Include None
Ownership Fee Simple
Special Listing Condition None
Read Less
Want to know what your home might be worth? Contact us for a FREE valuation!

Our team is ready to help you sell your home for the highest possible price ASAP
© 2025 Listings courtesy of MRED as distributed by MLS GRID. All Rights Reserved.
Bought with Brenda D'Amore • Keller Williams Inspire - Geneva





