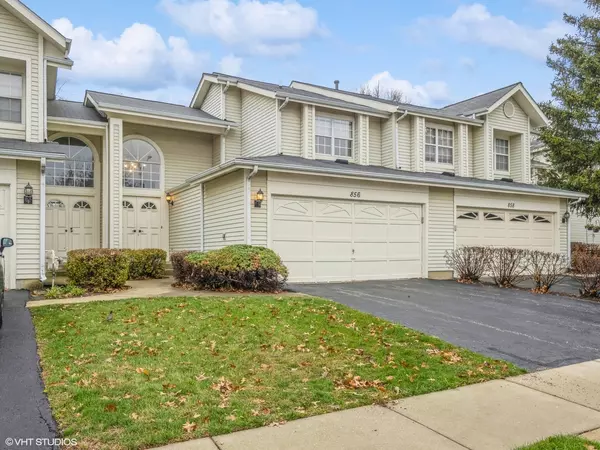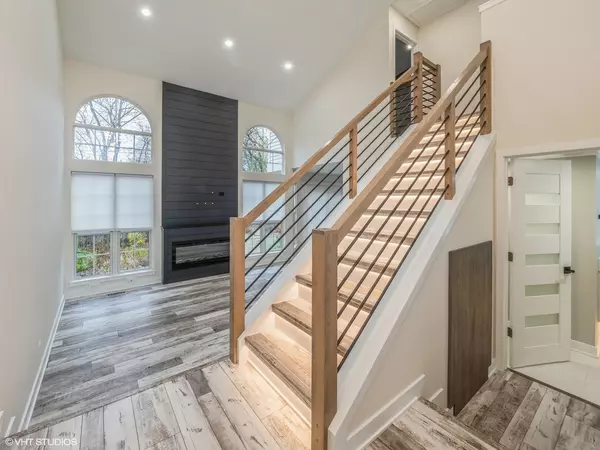$320,000
$349,900
8.5%For more information regarding the value of a property, please contact us for a free consultation.
856 Dighton Lane Schaumburg, IL 60173
2 Beds
1.5 Baths
1,454 SqFt
Key Details
Sold Price $320,000
Property Type Townhouse
Sub Type Townhouse-2 Story
Listing Status Sold
Purchase Type For Sale
Square Footage 1,454 sqft
Price per Sqft $220
Subdivision Weathersfield North
MLS Listing ID 12211154
Sold Date 12/18/24
Bedrooms 2
Full Baths 1
Half Baths 1
HOA Fees $259/mo
Year Built 1986
Annual Tax Amount $6,862
Tax Year 2023
Lot Dimensions 27 X 131
Property Description
Updated and move-in condition 2 story townhome in desirable Weatherfield North. No detail missed in this stunning and newly remodeled kitchen features customized cabinetry, tile backsplash, quartz counters, new GE Profile appliances. LG washer and dryer in unit. Hardwood floors throughout kitchen, dining area and living room. Living room features vaulted ceilings that let in an abundance of natural light and new, electric fireplace. Brand new European half bath with vessel sink. Beautiful, under step lighting staircase leads to spacious bedrooms with brand new high-end quality carpet and customized doors. Barn door leads to customized primary bedroom closet. Full bathroom features heated floor, glass- titled wall, white vessel sink, black fixtures and faucets and customized cabinetry. Location is hard to beat with five minutes driving distance to Woodfield Mall, grocery shopping, and expressways! Also located in a desirable school district.
Location
State IL
County Cook
Rooms
Basement None
Interior
Interior Features Vaulted/Cathedral Ceilings, Heated Floors, First Floor Laundry
Heating Natural Gas, Forced Air
Cooling Central Air
Fireplaces Number 1
Fireplaces Type Electric
Fireplace Y
Appliance Range, Dishwasher, Refrigerator, Washer, Dryer, Disposal
Laundry In Unit
Exterior
Parking Features Attached
Garage Spaces 2.0
Community Features Pool, Clubhouse
View Y/N true
Building
Sewer Public Sewer
Water Lake Michigan
New Construction false
Schools
Elementary Schools Fairview Elementary School
Middle Schools Keller Junior High School
High Schools J B Conant High School
School District 54, 54, 211
Others
Pets Allowed No
HOA Fee Include Insurance,Clubhouse,Pool,Exterior Maintenance,Lawn Care,Scavenger,Snow Removal
Ownership Fee Simple w/ HO Assn.
Special Listing Condition None
Read Less
Want to know what your home might be worth? Contact us for a FREE valuation!

Our team is ready to help you sell your home for the highest possible price ASAP
© 2025 Listings courtesy of MRED as distributed by MLS GRID. All Rights Reserved.
Bought with Sally Chang • @properties Christie's International Real Estate





