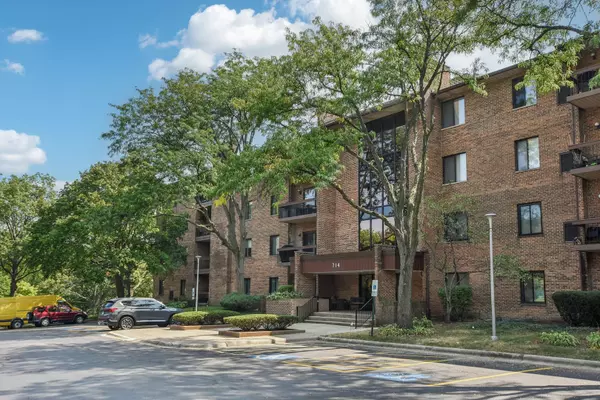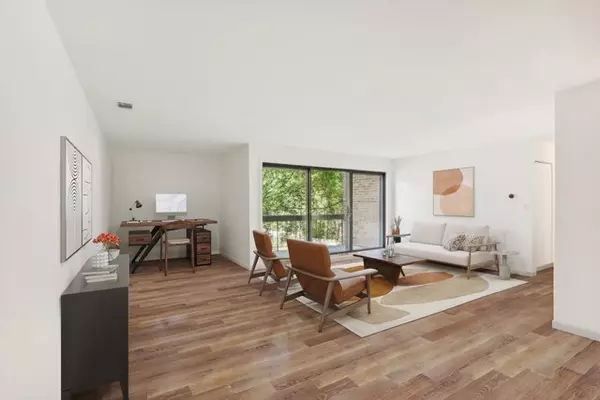$275,000
$289,990
5.2%For more information regarding the value of a property, please contact us for a free consultation.
714 Walnut Drive #209 Darien, IL 60561
3 Beds
2 Baths
1,358 SqFt
Key Details
Sold Price $275,000
Property Type Condo
Sub Type Condo
Listing Status Sold
Purchase Type For Sale
Square Footage 1,358 sqft
Price per Sqft $202
Subdivision Farmingdale Terrace
MLS Listing ID 12201841
Sold Date 12/17/24
Bedrooms 3
Full Baths 2
HOA Fees $321/mo
Year Built 1983
Annual Tax Amount $3,782
Tax Year 2023
Lot Dimensions COMMON
Property Description
Charming 3-Bedroom, 2-Bath Condo in the Heart of Darien. This stunning end-unit condo, nestled in a prime location, offers a perfect blend of modern comfort and convenience. Situated in a well-maintained elevator building, this residence boasts a bright and airy living space. Enjoy an open-concept layout bathed in natural light, with fresh paint and new ceiling light fixtures throughout. Relax on your private balcony with serene tree-top views. Modern Upgrades Include: New appliances (2024), recently updated furnace and AC condenser (2019), ensuring comfort and efficiency, All new plumbing shut offs replaced in the kitchen and both bathrooms. Convenient Amenities: In-unit washer and dryer. Abundant storage space available in both the garage and second floor. Includes one underground parking space in a secure heated garage. Additional guest parking is also available onsite. Fireman Knock box on the front door for emergency access. Community inground pool available for residents. Experience the best of Darien living with all the modern conveniences you need. This condo offers a harmonious blend of style, functionality, and a fantastic location. Don't miss out-schedule your viewing today!
Location
State IL
County Dupage
Rooms
Basement None
Interior
Interior Features Storage, Walk-In Closet(s)
Heating Electric, Forced Air
Cooling Central Air
Fireplace N
Appliance Range, Microwave, Dishwasher, Refrigerator, Washer, Dryer, Stainless Steel Appliance(s)
Laundry In Unit
Exterior
Exterior Feature Balcony, End Unit, Cable Access
Parking Features Attached
Garage Spaces 1.0
Community Features Elevator(s), Storage, Pool, Security Door Lock(s)
View Y/N true
Building
Sewer Public Sewer
Water Lake Michigan
New Construction false
Schools
Elementary Schools Lace Elementary School
Middle Schools Eisenhower Junior High School
High Schools Hinsdale South High School
School District 61, 61, 86
Others
Pets Allowed Cats OK, Dogs OK, Number Limit, Size Limit
HOA Fee Include Water,Parking,Insurance,Exterior Maintenance,Lawn Care,Scavenger,Snow Removal
Ownership Condo
Special Listing Condition None
Read Less
Want to know what your home might be worth? Contact us for a FREE valuation!

Our team is ready to help you sell your home for the highest possible price ASAP
© 2025 Listings courtesy of MRED as distributed by MLS GRID. All Rights Reserved.
Bought with Kristiana Yordanova • Coldwell Banker Realty





