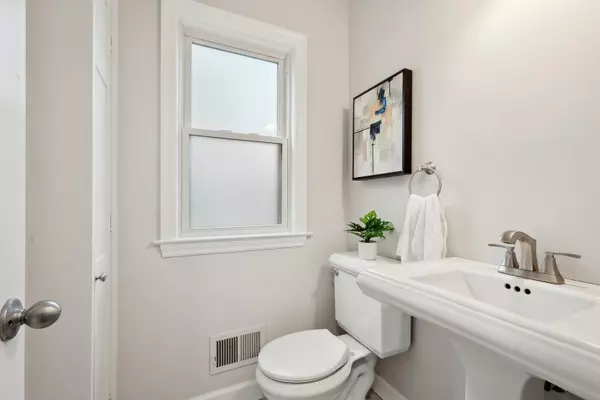$654,000
$649,000
0.8%For more information regarding the value of a property, please contact us for a free consultation.
3328 Lyons Street Evanston, IL 60203
4 Beds
2.5 Baths
2,788 SqFt
Key Details
Sold Price $654,000
Property Type Single Family Home
Sub Type Detached Single
Listing Status Sold
Purchase Type For Sale
Square Footage 2,788 sqft
Price per Sqft $234
MLS Listing ID 12184362
Sold Date 12/16/24
Bedrooms 4
Full Baths 2
Half Baths 1
Year Built 1957
Annual Tax Amount $8,967
Tax Year 2023
Lot Dimensions 40X156
Property Description
Welcome to this exquisite all-brick residence, ideally located in the highly sought after Skevanston neighborhood, where move-in-ready homes with open layouts are a rare find. Set on a tranquil, tree-lined street, this property offers exceptional curb appeal, with a deep side driveway leading to the wide and welcoming front steps, thoughtfully covered by a roof overhang-perfect for enjoying a cozy porch bench or staying dry on rainy days. As you enter, you are greeted by an expansive, open floor plan featuring newly refinished hardwood floors and fresh, neutral-tone paint, creating a bright and modern atmosphere. The spacious living room, flooded with natural light from oversized windows, seamlessly connects to the dining area. A striking multi-sided glass-enclosed fireplace adds warmth and elegance, making it perfect for both everyday living and entertaining. Adjacent is the updated kitchen, a centerpiece of the home, boasting sleek stone countertops, stainless steel appliances, and a four-seat breakfast bar. Designed for convenience and style, it's the ideal space for casual meals or hosting gatherings. Beyond the kitchen, you'll find a versatile home office nook and a generous recreation room with large windows. The back door opens to a spacious Trex deck, perfect for outdoor dining or relaxing while taking in views of the expansive, lush backyard. The manicured landscaping and a practical storage shed make it a haven for gardening enthusiasts. Upstairs, the home offers three spacious bedrooms, a linen closet, and an updated full bathroom, providing a comfortable retreat. The finished lower level features an additional recreational area, a fourth bedroom, and a full bathroom with a walk-in shower. An oversized laundry room, equipped with modern front-loading appliances, adds to the convenience. This home has been meticulously maintained and thoughtfully enhanced with a 200-amp electric service, a comprehensive Perma-Seal drain tile system with a sump pump and ejector pit, central heating and air conditioning, and a fully fenced yard for added privacy. With 4 bedrooms, 2.1 bathrooms, and every detail designed for comfort and style, this home is truly move-in ready. Schedule your private tour today and discover the lifestyle this exceptional property offers.
Location
State IL
County Cook
Community Curbs, Sidewalks, Street Lights, Street Paved
Rooms
Basement Full
Interior
Interior Features Hardwood Floors, Open Floorplan
Heating Natural Gas
Cooling Central Air
Fireplace N
Laundry In Unit
Exterior
Exterior Feature Deck
View Y/N true
Roof Type Asphalt
Building
Story 2 Stories
Foundation Concrete Perimeter
Water Public
New Construction false
Schools
Elementary Schools Lincolnwood Elementary School
Middle Schools Haven Middle School
High Schools Evanston Twp High School
School District 65, 65, 202
Others
HOA Fee Include None
Ownership Fee Simple
Special Listing Condition None
Read Less
Want to know what your home might be worth? Contact us for a FREE valuation!

Our team is ready to help you sell your home for the highest possible price ASAP
© 2025 Listings courtesy of MRED as distributed by MLS GRID. All Rights Reserved.
Bought with Patricia Konrath • @properties Christie's International Real Estate





