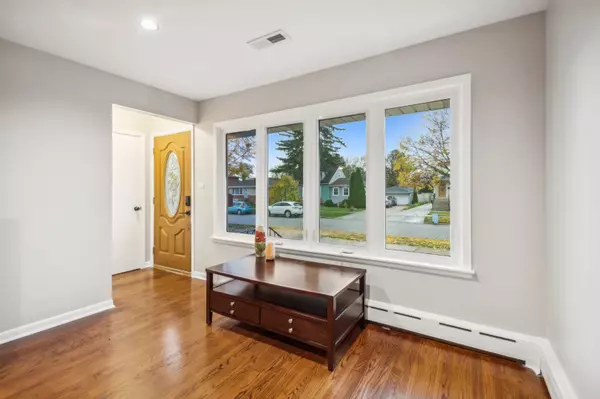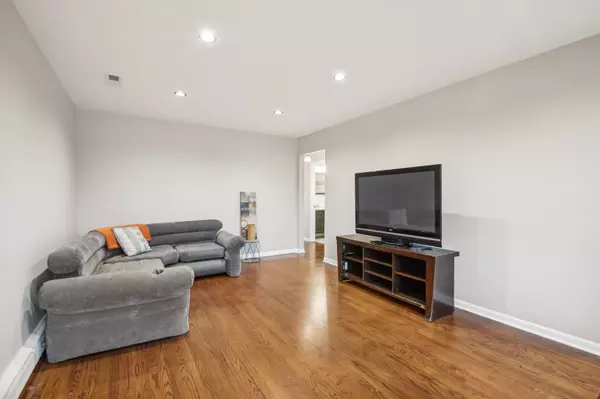$362,000
$349,900
3.5%For more information regarding the value of a property, please contact us for a free consultation.
4027 Goss Avenue Schiller Park, IL 60176
3 Beds
2 Baths
2,098 SqFt
Key Details
Sold Price $362,000
Property Type Single Family Home
Sub Type Detached Single
Listing Status Sold
Purchase Type For Sale
Square Footage 2,098 sqft
Price per Sqft $172
MLS Listing ID 12206026
Sold Date 12/16/24
Style Ranch
Bedrooms 3
Full Baths 2
Year Built 1966
Annual Tax Amount $8,269
Tax Year 2023
Lot Dimensions 49.3 X 132.9
Property Description
Well-maintained, solid brick ranch, lovingly owned since 2012. Move right into this charming home featuring 3 bedrooms, 2 full baths, and a finished basement. Upon entry, you're welcomed by a spacious, light-filled living room with a wall of large windows. The bright eat-in kitchen offers white cabinets, a pantry closet, and space for a dining table and chairs. This level includes 3 generously sized bedrooms and a full bath. The finished basement provides ample storage, a large laundry area, and a second full bath. It also features a spacious recreation room, perfect for entertaining, along with a versatile space that can serve as a playroom, exercise room, or home office. Outside, a large, grassy backyard includes a patio area ideal for BBQs, plus a 2.5-car garage with a side driveway. Located within walking distance of Kennedy Elementary School, a water park, and a playground. Convenient access to I-294, Rosemont, and O'Hare. Showings begin Thursday, November 14th, no exceptions per the sellers.
Location
State IL
County Cook
Community Park, Pool, Curbs, Sidewalks, Street Lights, Street Paved
Rooms
Basement Full
Interior
Interior Features Hardwood Floors, First Floor Bedroom, First Floor Full Bath
Heating Natural Gas, Forced Air
Cooling Central Air
Fireplace Y
Appliance Range, Refrigerator
Laundry Gas Dryer Hookup, Sink
Exterior
Parking Features Detached
Garage Spaces 2.5
View Y/N true
Roof Type Asphalt
Building
Lot Description Fenced Yard
Story 1 Story
Foundation Concrete Perimeter
Sewer Public Sewer
Water Lake Michigan
New Construction false
Schools
Elementary Schools John F Kennedy Elementary School
Middle Schools Lincoln Middle School
High Schools East Leyden High School
School District 81, 81, 212
Others
HOA Fee Include None
Ownership Fee Simple
Special Listing Condition List Broker Must Accompany
Read Less
Want to know what your home might be worth? Contact us for a FREE valuation!

Our team is ready to help you sell your home for the highest possible price ASAP
© 2025 Listings courtesy of MRED as distributed by MLS GRID. All Rights Reserved.
Bought with Ruby Castelar • Real Broker LLC





