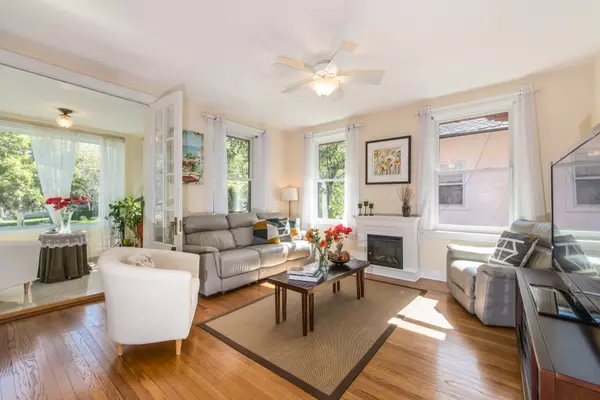$700,000
$749,000
6.5%For more information regarding the value of a property, please contact us for a free consultation.
106 N Prospect Avenue Park Ridge, IL 60068
4 Beds
3 Baths
2,000 SqFt
Key Details
Sold Price $700,000
Property Type Single Family Home
Sub Type Detached Single
Listing Status Sold
Purchase Type For Sale
Square Footage 2,000 sqft
Price per Sqft $350
MLS Listing ID 12196357
Sold Date 12/13/24
Style Bungalow
Bedrooms 4
Full Baths 3
Year Built 1925
Annual Tax Amount $11,856
Tax Year 2023
Lot Dimensions 50 X 150
Property Description
This home boasts charm and character in a prime Park Ridge location. Situated on one of the most cherished streets in the Country Club/Uptown area of Park Ridge. The first floor consists of a large living and dining room that connect to the kitchen. High ceilings add to the elegance of the home. Sunroom off the living room is perfect for your morning coffee. Eat in kitchen with plenty of cabinets and counter space leads out to the expansive deck that overlooks the yard-enjoy gatherings of BBQ's and get togethers on warm evenings. Want 1st floor living-you got it with 2 bedrooms and a full bath on the first floor. Need more space the upstairs features 2 additional bedrooms and a full bathroom. 4 bedrooms total. Looking for quiet work space and or family room space, the finished basement with another full bath and walk out awaits you. Newer windows. Hardwood floors. Let me mention the oversized 2.5 car garage and the driveway-perfect for off street parking. Just steps to all Uptown Park Ridge has to offer: Restaurants/shopping/boutiques/library/Metra train/Whole Foods/Trader Joe's/FFC gym/Parks & so much more. Experience urban living with suburban amenities. Award winning Park Ridge schools.
Location
State IL
County Cook
Rooms
Basement Partial
Interior
Interior Features Skylight(s)
Heating Natural Gas
Cooling Central Air
Fireplace N
Appliance Range, Microwave, Refrigerator, Washer, Dryer, Disposal, Stainless Steel Appliance(s), Range Hood
Exterior
Exterior Feature Deck
Parking Features Detached
Garage Spaces 2.5
View Y/N true
Roof Type Asphalt
Building
Story 1.5 Story
Foundation Concrete Perimeter
Sewer Public Sewer
Water Lake Michigan, Public
New Construction false
Schools
Elementary Schools Eugene Field Elementary School
Middle Schools Emerson Middle School
High Schools Maine South High School
School District 64, 64, 207
Others
HOA Fee Include None
Ownership Fee Simple
Special Listing Condition List Broker Must Accompany
Read Less
Want to know what your home might be worth? Contact us for a FREE valuation!

Our team is ready to help you sell your home for the highest possible price ASAP
© 2025 Listings courtesy of MRED as distributed by MLS GRID. All Rights Reserved.
Bought with John Forsythe • Coldwell Banker Realty





