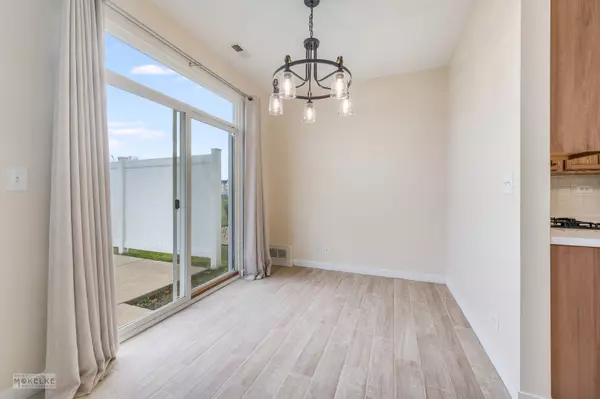$242,000
$237,000
2.1%For more information regarding the value of a property, please contact us for a free consultation.
1829 PARKSIDE Drive #1829 Shorewood, IL 60404
2 Beds
1.5 Baths
1,200 SqFt
Key Details
Sold Price $242,000
Property Type Townhouse
Sub Type Townhouse-2 Story
Listing Status Sold
Purchase Type For Sale
Square Footage 1,200 sqft
Price per Sqft $201
Subdivision Walnut Trails
MLS Listing ID 12210530
Sold Date 12/13/24
Bedrooms 2
Full Baths 1
Half Baths 1
HOA Fees $140/mo
Year Built 2003
Annual Tax Amount $4,337
Tax Year 2023
Lot Dimensions 30X163
Property Description
Enjoy the perfect combination of comfort and convenience with this move in ready townhome in Shorewood's Walnut Trails. This property is thoughtfully designed with an open concept first floor layout showcasing brand new and easy to maintain ceramic tile throughout the lower level. Modern meets traditional touches with the 42" cabinets recently stained in a hickory finish and a gorgeous farmhouse style deep sink. A quality sized patio off the dining area includes an existing privacy panel and a large backyard easement for an open backyard feel without all the maintenance! The primary bedroom on the second floor showcases a broad layout, abundant light and enough space to work from home or work out with room for a treadmill or Peloton. Featuring a walk-in closet with built ins offers additional storage space. Brand new sink and lighting fixtures, updated vanities and professionally cleaned carpets; there's nothing to do but MOVE RIGHT IN! You're less than HALF of a mile drive to the Walnut Trails Elementary School AND Four Seasons Park showcasing a playground, tennis courts, and ball fields. The anticipated BRAND NEW SHOREWOOD YMCA is already under construction, conveniently located at the subdivision entrance- just a 1/4 mile drive from your front door! Enjoy the upcoming features of your local YMCA from the state of the art fitness center, summer camps, day camps and more! Shorewood Village Hall and all that is showcased within the community's town center never misses a beat directly across Route 52; activities including the park and splash pad, summer concert series and soon, the lighting of the town tree! This property's prime location is truly a standout feature; quick access to I55, I80 and Route 52 & 59 retail corridor! Welcome home to an ideal, centrally located property competitively priced and ready to welcome home a new owner!
Location
State IL
County Will
Rooms
Basement None
Interior
Interior Features Laundry Hook-Up in Unit, Storage, Walk-In Closet(s)
Heating Natural Gas
Cooling Central Air
Fireplace Y
Appliance Range, Microwave, Dishwasher, Refrigerator, Washer, Dryer, Water Softener Owned
Laundry In Unit
Exterior
Exterior Feature Patio
Parking Features Attached
Garage Spaces 2.0
View Y/N true
Roof Type Asphalt
Building
Lot Description Common Grounds
Foundation Concrete Perimeter
Sewer Public Sewer
Water Public
New Construction false
Schools
School District 201, 201, 111
Others
Pets Allowed Cats OK, Dogs OK
HOA Fee Include Insurance,Exterior Maintenance,Lawn Care,Snow Removal
Ownership Fee Simple w/ HO Assn.
Special Listing Condition None
Read Less
Want to know what your home might be worth? Contact us for a FREE valuation!

Our team is ready to help you sell your home for the highest possible price ASAP
© 2025 Listings courtesy of MRED as distributed by MLS GRID. All Rights Reserved.
Bought with Doreen Booth • Baird & Warner





