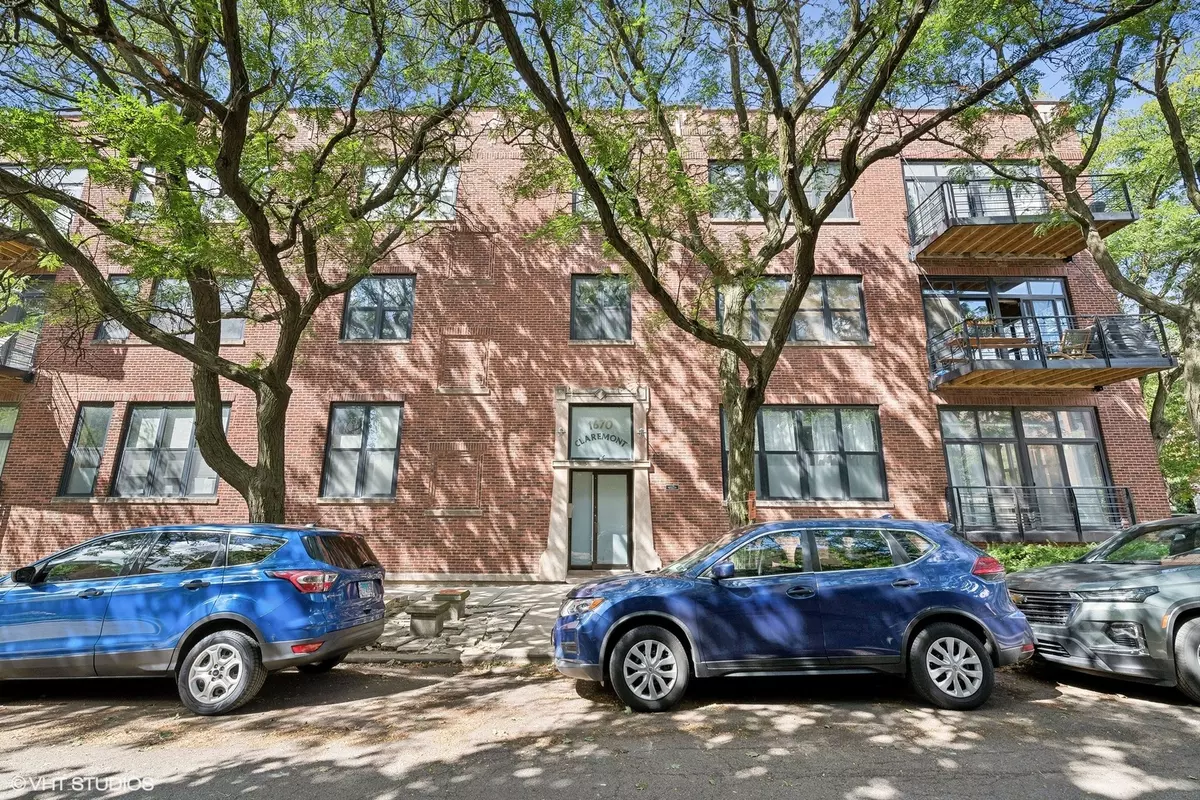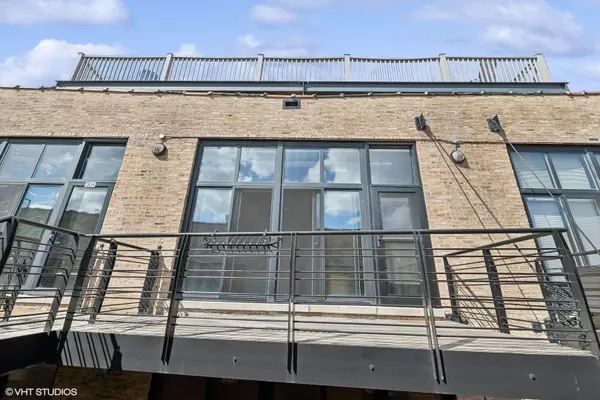$445,000
$450,000
1.1%For more information regarding the value of a property, please contact us for a free consultation.
1670 N Claremont Avenue #303 Chicago, IL 60647
2 Beds
2 Baths
1,400 SqFt
Key Details
Sold Price $445,000
Property Type Condo
Sub Type Condo,Condo-Loft
Listing Status Sold
Purchase Type For Sale
Square Footage 1,400 sqft
Price per Sqft $317
MLS Listing ID 12185418
Sold Date 12/13/24
Bedrooms 2
Full Baths 2
HOA Fees $460/mo
Annual Tax Amount $8,887
Tax Year 2023
Lot Dimensions COMMON
Property Description
Gorgeous and bright 2 bed 2 bath extra-wide penthouse unit in boutique elevator building in the heart of Wicker Park! This unique home features an open concept floor plan, eat-in kitchen with newer stainless steel appliances, beautiful exposed brick, timber loft ceilings, and a wood burning fireplace that creates a warm and inviting atmosphere. The master suite comes fully enclosed, which is rare for these units, and the master bathroom has been recently updated with luxurious stone finishes and a jacuzzi tub. The large walk-in closet has floor to ceiling shelving to handle even the most extensive wardrobe! The second bedroom takes advantage of the ceiling height by utilizing a raised floor, giving privacy and style while adding functional storage space below! There is a large private balcony off of the living room that overlooks a central courtyard and easy access to a common 1,000 SF roof deck w/ unobstructed skyline views. The unit comes with an indoor heated parking spot with additional shelving for storage and is conveniently located just 1 spot from the elevator! Located in a prime area, there is quick access to the blue line and all the dining and shopping that Wicker Park/Bucktown has to offer!
Location
State IL
County Cook
Rooms
Basement None
Interior
Interior Features Vaulted/Cathedral Ceilings, Hardwood Floors, First Floor Laundry, Laundry Hook-Up in Unit, Storage, Walk-In Closet(s), Beamed Ceilings, Open Floorplan, Pantry
Heating Natural Gas, Forced Air
Cooling Central Air
Fireplaces Number 1
Fireplaces Type Wood Burning, Gas Starter
Fireplace Y
Appliance Range, Microwave, Dishwasher, Refrigerator, Washer, Dryer, Disposal, Stainless Steel Appliance(s)
Laundry In Unit
Exterior
Exterior Feature Deck, Roof Deck, Storms/Screens
Parking Features Attached
Garage Spaces 1.0
Community Features Elevator(s), Storage, Sundeck, Receiving Room
View Y/N true
Roof Type Rubber
Building
Lot Description Common Grounds
Foundation Concrete Perimeter
Sewer Public Sewer
Water Public
New Construction false
Schools
Elementary Schools Pulaski International
Middle Schools Pulaski International
High Schools Clemente Community Academy Senio
School District 299, 299, 299
Others
Pets Allowed Cats OK, Dogs OK, Size Limit
HOA Fee Include Water,Parking,Insurance,TV/Cable,Lawn Care,Scavenger,Snow Removal
Ownership Condo
Special Listing Condition None
Read Less
Want to know what your home might be worth? Contact us for a FREE valuation!

Our team is ready to help you sell your home for the highest possible price ASAP
© 2025 Listings courtesy of MRED as distributed by MLS GRID. All Rights Reserved.
Bought with Tyler Draskovits • Jameson Sotheby's International Realty





