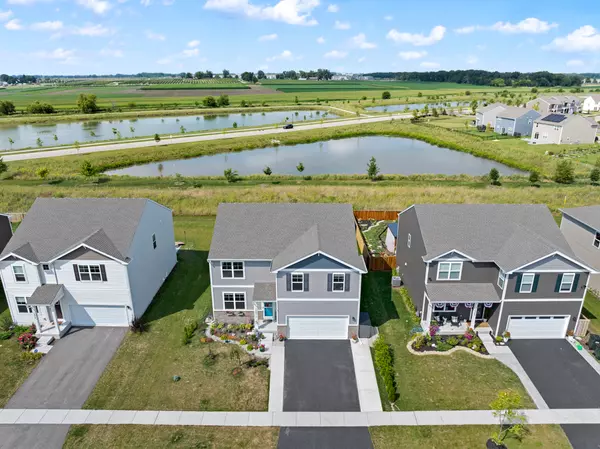$458,700
$462,400
0.8%For more information regarding the value of a property, please contact us for a free consultation.
1562 Hollow Tree Lane Pingree Grove, IL 60140
4 Beds
2.5 Baths
2,600 SqFt
Key Details
Sold Price $458,700
Property Type Single Family Home
Sub Type Detached Single
Listing Status Sold
Purchase Type For Sale
Square Footage 2,600 sqft
Price per Sqft $176
Subdivision Cambridge Lakes
MLS Listing ID 12190126
Sold Date 12/13/24
Bedrooms 4
Full Baths 2
Half Baths 1
HOA Fees $78/mo
Year Built 2022
Annual Tax Amount $9,441
Tax Year 2023
Lot Dimensions 58X125
Property Description
WOW - NO CONSTRUCTION TRAFFIC! ESTABLISHED NEIGHBORHOOD! THIS HOME IS BETTER THAN NEW CONSTRUCTION! PREMIUM LOT BACKING TO OPEN SPACE! SPACIOUS 4 BEDROOM, 2 1/2 BATH HOME IN CAMBRIDGE LAKES PARKSIDE SUBDIVISION! AMAZING VIEWS OF THE POND FROM MANY WINDOWS! BEAUTIFUL WHITE CABINETRY IN THE OPEN KITCHEN - OFFERING AN ISLAND, WALK-IN PANTRY AND STAINLESS STEEL APPLIANCES! UPSTAIRS HAS THE PRIMARY BEDROOM WITH LUXURY BATH AND WALK-IN CLOSET, 3 OTHER HUGE BEDROOMS WITH WALK-IN CLOSETS AND A LOFT! 2ND FLOOR LAUNDRY IS VERY CONVENIENT! FULL BASEMENT (1000 SQFT) READY TO FINISH OR USE FOR STORAGE! AMERICAN SMART HOME TECHNOLOGY CONTROLLED FROM YOUR PHONE OR TABLET! ONE OF A KIND STAINED GLASS FRONT DOOR! BEAUTIFUL BACKYARD THAT IS COMPLETELY FENCED, LARGE PATIO, PERENNIALS! 2 CAR GARAGE WITH NEWLY SEALCOATED DRIVE WAY WITH CONCRETE RIBBONS FOR EXTENDED PARKING! LOTS OF UPGRADES HAVE BEEN DONE IN 2023 - NO SSA! ENJOY THE CAMBRIDGE COMMUNITY WITH ALL THE AMENITIES FROM THE CLUBHOUSE, PARKS, FITNESS CENTER, POOL AND MORE! GOEBBERTS CLOSE BY FOR FARM STAND AND IN WINTER THE LAZER LIGHT SHOW FROM YOUR PATIO! CLOSE TO I90 AND RT 47 FOR SHOPS - RT72 TO RANDALL RD FOR MORE!!! COME TAKE A LOOK TODAY!
Location
State IL
County Kane
Community Clubhouse, Park, Pool, Lake, Sidewalks, Street Lights, Street Paved
Rooms
Basement Full
Interior
Interior Features Wood Laminate Floors, Second Floor Laundry, Walk-In Closet(s), Ceilings - 9 Foot, Pantry
Heating Natural Gas
Cooling Central Air
Fireplace N
Appliance Range, Microwave, Dishwasher, Refrigerator, Dryer, Disposal, Stainless Steel Appliance(s)
Exterior
Exterior Feature Patio, Storms/Screens
Parking Features Attached
Garage Spaces 2.0
View Y/N true
Roof Type Asphalt
Building
Lot Description Fenced Yard, Pond(s), Water View
Story 2 Stories
Foundation Concrete Perimeter
Sewer Public Sewer
Water Public
New Construction false
Schools
Elementary Schools Gary Wright Elementary School
Middle Schools Hampshire Middle School
High Schools Hampshire High School
School District 300, 300, 300
Others
HOA Fee Include Insurance,Clubhouse,Exercise Facilities,Pool
Ownership Fee Simple w/ HO Assn.
Special Listing Condition None
Read Less
Want to know what your home might be worth? Contact us for a FREE valuation!

Our team is ready to help you sell your home for the highest possible price ASAP
© 2025 Listings courtesy of MRED as distributed by MLS GRID. All Rights Reserved.
Bought with Peggy Cain • Karen Douglas Realty





