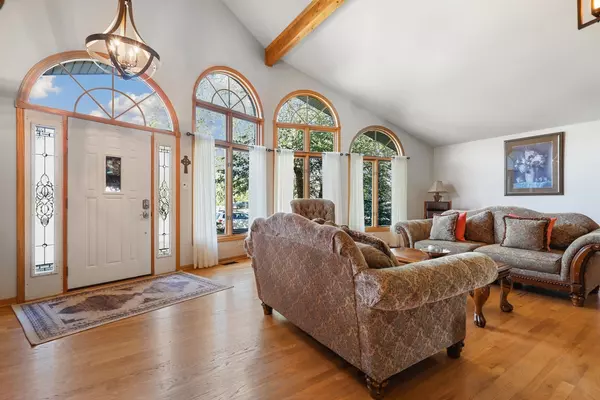$474,900
$474,900
For more information regarding the value of a property, please contact us for a free consultation.
7339 194th Street Tinley Park, IL 60487
3 Beds
2.5 Baths
2,955 SqFt
Key Details
Sold Price $474,900
Property Type Single Family Home
Sub Type Detached Single
Listing Status Sold
Purchase Type For Sale
Square Footage 2,955 sqft
Price per Sqft $160
Subdivision Brookside Glen
MLS Listing ID 12176634
Sold Date 12/12/24
Style Step Ranch
Bedrooms 3
Full Baths 2
Half Baths 1
HOA Fees $4/ann
Year Built 2005
Annual Tax Amount $16,096
Tax Year 2023
Lot Dimensions 85X126.9X85X127
Property Description
PRICED TO SELL!! Welcome to this super clean & meticulously maintained 3-step ranch in the highly desirable Brookside Glen of Tinley Park. This open-concept floorplan boasts tons of natural light, gleaming hardwood floors upon entry in the living and dining rooms, a stunning all-brick two-story & two-sided fireplace, and plenty of space for those who love entertaining. This model offers a solid oak spiral staircase that leads to a second-story loft that would be great for a game room or office. The desirable layout of the kitchen features loads of cabinet space, newer stainless steel appliances, a spacious island with seating, and a large breakfast area. Adjacent to the kitchen is a large family room/sunroom surrounded by windows with even more natural light. The primary bedroom offers a walk-in closet plus an ensuite bathroom, complete with a soaking tub and separate shower. There are 2 additional bedrooms and a completely remodeled hallway bathroom. Full tear-off roof & garage epoxy floor in 2024, HVAC in 2021, new appliances in 2019. Located in the top-rated Summit Hill 161 & Lincolnway (East) HS 210 districts. Conveniently located within close proximity to parks, shopping, dining, entertainment, and quick & easy access to major highways. Schedule your showing today; this one won't last long!!
Location
State IL
County Will
Rooms
Basement Partial
Interior
Interior Features Vaulted/Cathedral Ceilings, Skylight(s), Hardwood Floors, First Floor Laundry, Walk-In Closet(s)
Heating Natural Gas, Forced Air, Heat Pump
Cooling Central Air
Fireplaces Number 1
Fireplaces Type Double Sided, Wood Burning
Fireplace Y
Appliance Range, Microwave, Dishwasher, Refrigerator, Disposal
Laundry Gas Dryer Hookup, Sink
Exterior
Exterior Feature Patio
Parking Features Attached
Garage Spaces 3.0
View Y/N true
Building
Story 1 Story
Sewer Public Sewer
Water Lake Michigan
New Construction false
Schools
Elementary Schools Dr Julian Rogus School
Middle Schools Summit Hill Junior High School
High Schools Lincoln-Way East High School
School District 161, 161, 210
Others
HOA Fee Include Other
Ownership Fee Simple w/ HO Assn.
Special Listing Condition None
Read Less
Want to know what your home might be worth? Contact us for a FREE valuation!

Our team is ready to help you sell your home for the highest possible price ASAP
© 2025 Listings courtesy of MRED as distributed by MLS GRID. All Rights Reserved.
Bought with Rebecca Bouck • Village Realty, Inc.





