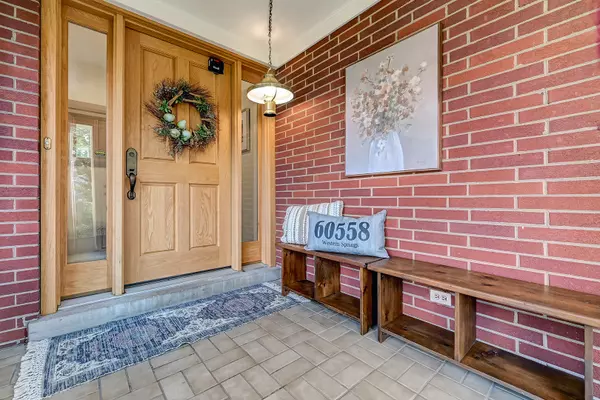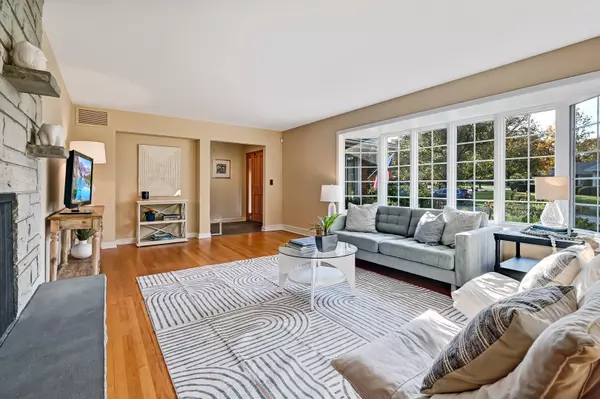$696,000
$724,900
4.0%For more information regarding the value of a property, please contact us for a free consultation.
5409 Franklin Avenue Western Springs, IL 60558
3 Beds
2 Baths
1,896 SqFt
Key Details
Sold Price $696,000
Property Type Single Family Home
Sub Type Detached Single
Listing Status Sold
Purchase Type For Sale
Square Footage 1,896 sqft
Price per Sqft $367
Subdivision Springdale
MLS Listing ID 12191817
Sold Date 12/10/24
Style Ranch
Bedrooms 3
Full Baths 2
Year Built 1958
Annual Tax Amount $12,742
Tax Year 2023
Lot Dimensions 109 X 133 X 118 X 72
Property Description
Wonderful Springdale brick RANCH perfectly maintained and loved by long time owners. This 3 bedroom 2 bath home with expanded eat in kitchen and office/sunroom addition plus a HUGE, bright living room with hardwood floors throughout the entire main level. The home has a massive partially finished lower level ready for your decorating ideas. Furnace (2022), wonderful primary bath room with double vanity and roll in shower with bench (2021), primary closet that is large enough to be it's own bedroom, laundry on the main level, new front bay window (all the replacement windows are Pella),private and cozy deck area and beautifully landscaped corner lot with lots of privacy and shade. All of the additions and renovations were done by LaMantia Builders. Whether you are looking for a home with one level of living or just a fantastic home in the Springdale neighborhood this home is it!
Location
State IL
County Cook
Community Park, Tennis Court(S), Curbs, Sidewalks, Street Lights, Street Paved
Rooms
Basement Full
Interior
Interior Features Skylight(s), Hardwood Floors
Heating Natural Gas, Forced Air
Cooling Central Air
Fireplaces Number 1
Fireplaces Type Double Sided, Wood Burning
Fireplace Y
Appliance Microwave, Dishwasher, Refrigerator, Washer, Dryer, Disposal
Laundry In Unit, Multiple Locations, Sink
Exterior
Exterior Feature Patio
Parking Features Attached
Garage Spaces 2.0
View Y/N true
Roof Type Asphalt
Building
Lot Description Corner Lot, Irregular Lot
Story 1 Story
Foundation Block, Concrete Perimeter
Sewer Public Sewer
Water Community Well
New Construction false
Schools
Elementary Schools Highlands Elementary School
Middle Schools Highlands Middle School
High Schools Lyons Twp High School
School District 106, 106, 204
Others
HOA Fee Include None
Ownership Fee Simple
Special Listing Condition None
Read Less
Want to know what your home might be worth? Contact us for a FREE valuation!

Our team is ready to help you sell your home for the highest possible price ASAP
© 2025 Listings courtesy of MRED as distributed by MLS GRID. All Rights Reserved.
Bought with Carol Walsh Rosentreter • RE/MAX Properties





