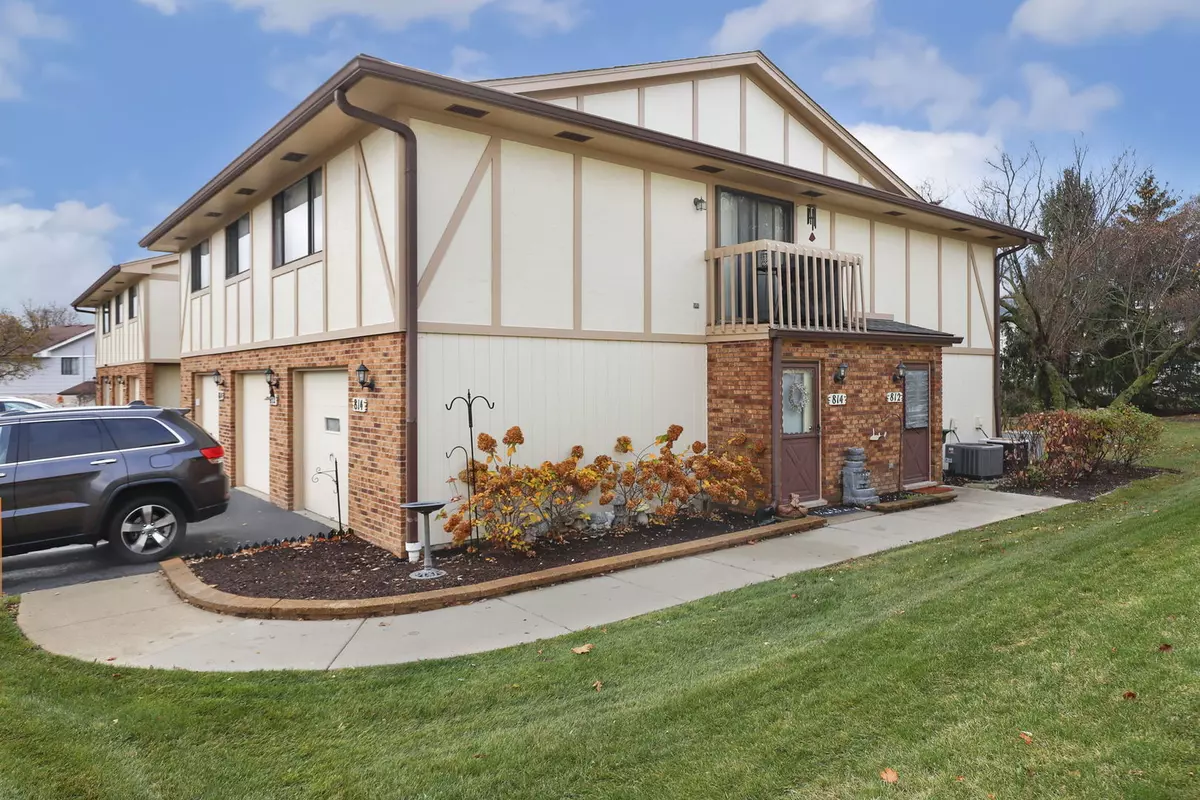$260,000
$274,500
5.3%For more information regarding the value of a property, please contact us for a free consultation.
812 Dracut Lane Schaumburg, IL 60173
2 Beds
1.5 Baths
1,100 SqFt
Key Details
Sold Price $260,000
Property Type Townhouse
Sub Type Townhouse-2 Story
Listing Status Sold
Purchase Type For Sale
Square Footage 1,100 sqft
Price per Sqft $236
Subdivision Weathersfield North
MLS Listing ID 12208654
Sold Date 12/10/24
Bedrooms 2
Full Baths 1
Half Baths 1
HOA Fees $326/mo
Year Built 1986
Annual Tax Amount $4,104
Tax Year 2023
Lot Dimensions COMMON
Property Description
Lovely 2 bedroom home with private entrance and attached garage in highly sought after Weathersfield North! This meticulously maintained 2 story is open and airy with beautiful views of the extra wide lawn with mature trees! Walk across the yard to the well kept neighborhood pool and clubhouse! Pride of ownership abounds throughout this freshly painted home! Newer on-trend engineered wood flooring throughout the entire home! The sunny kitchen boasts an open dining space with tranquil views of the backyard. The second level features two spacious bedrooms, updated full bathroom, and a convenient laundry closet. The primary bedroom has a huge walk-in closet! Located in award winning District 211 and 54 schools and convenient access to major expressways (I-90 & I-290), parks, pool/clubhouse and plenty of dining and shopping options including Woodfield Mall. Come see this spotless home in a fabulous neighborhood before it's gone!!
Location
State IL
County Cook
Rooms
Basement None
Interior
Interior Features Second Floor Laundry, Laundry Hook-Up in Unit, Walk-In Closet(s)
Heating Electric, Forced Air
Cooling Central Air
Fireplace Y
Appliance Range, Dishwasher, Refrigerator, Washer, Dryer, Disposal, Range Hood
Laundry In Unit, Laundry Closet
Exterior
Exterior Feature Patio
Parking Features Attached
Garage Spaces 1.0
Community Features Pool
View Y/N true
Building
Sewer Public Sewer
Water Public
New Construction false
Schools
Elementary Schools Fairview Elementary School
Middle Schools Keller Junior High School
High Schools J B Conant High School
School District 54, 54, 211
Others
Pets Allowed Cats OK, Dogs OK
HOA Fee Include Insurance,Pool,Exterior Maintenance,Lawn Care,Scavenger,Snow Removal
Ownership Condo
Special Listing Condition None
Read Less
Want to know what your home might be worth? Contact us for a FREE valuation!

Our team is ready to help you sell your home for the highest possible price ASAP
© 2025 Listings courtesy of MRED as distributed by MLS GRID. All Rights Reserved.
Bought with Heather Owino • Keller Williams Success Realty





