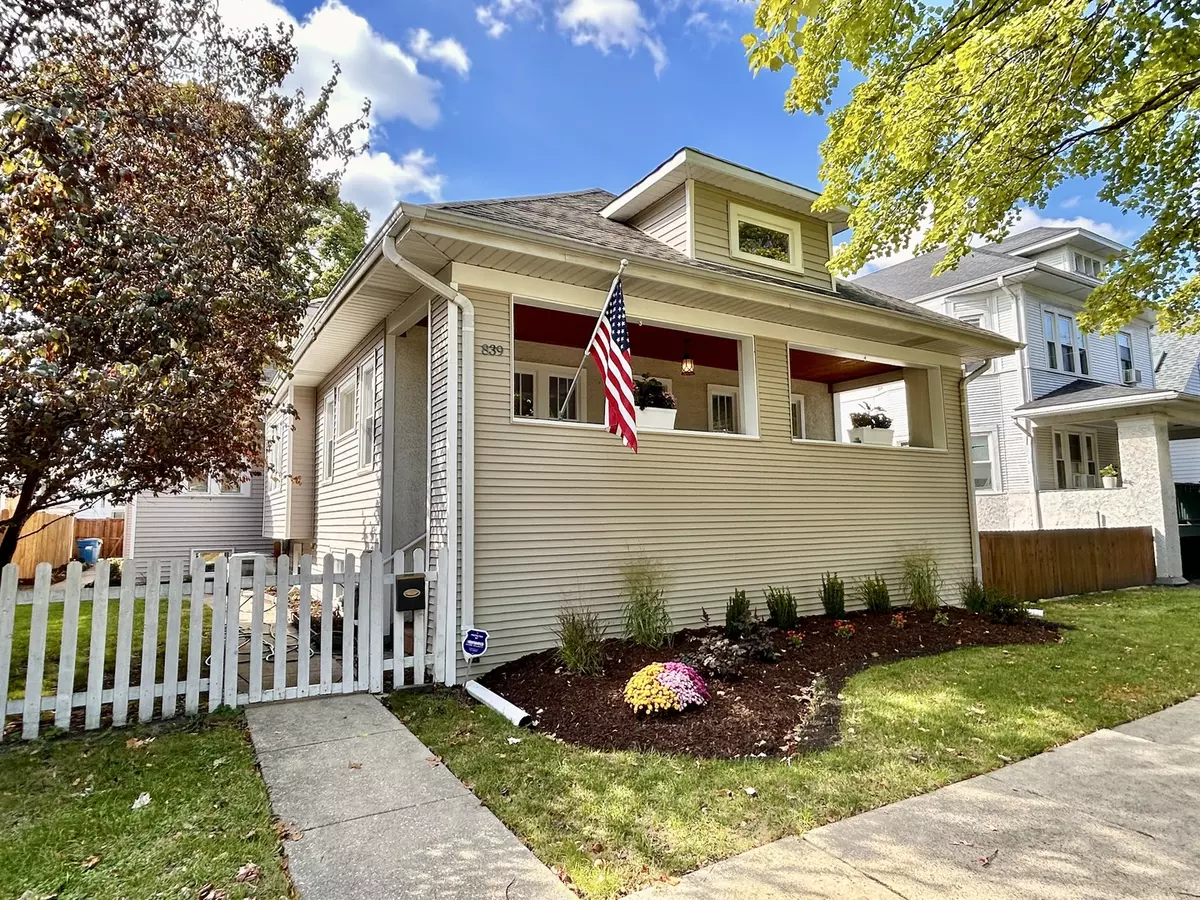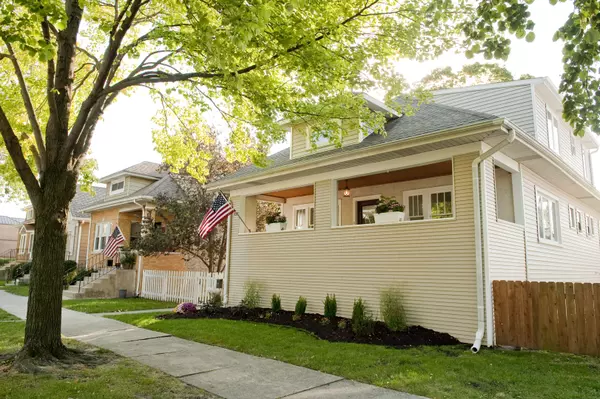$517,450
$519,900
0.5%For more information regarding the value of a property, please contact us for a free consultation.
839 Beloit Avenue Forest Park, IL 60130
4 Beds
2 Baths
2,025 SqFt
Key Details
Sold Price $517,450
Property Type Single Family Home
Sub Type Detached Single
Listing Status Sold
Purchase Type For Sale
Square Footage 2,025 sqft
Price per Sqft $255
MLS Listing ID 12193584
Sold Date 12/10/24
Style Bungalow
Bedrooms 4
Full Baths 2
Year Built 1918
Annual Tax Amount $11,619
Tax Year 2023
Lot Size 6,250 Sqft
Lot Dimensions 50 X 126
Property Description
This beautiful bungalow lives large! Extensively renovated in 2014, this home features generous, light filled rooms, many new windows, and gorgeous hardwood floors on the main level. The lovely layout shines with 4 bedrooms & 2 full baths (one on 1st floor with a sweet, vintage built-in and one on 2nd floor w/walk-in shower). 3 of the bedrooms are exceptionally large, and the second floor has an open sitting room area that can serve a variety of uses. There are many home office options, and this is a great house for accommodating king-size beds. Amazing closets! The kitchen has white cabinetry, granite countertops and a large island, stainless appliances, and an original wall of vintage cabinets that blend so seamlessly w/great style. The adjoining breakfast room has windows on 3 sides. There is a huge, tall basement with a US Waterproofing system that makes for fantastic storage, but could be finished for even more living space. You will appreciate the Central AC + separate furnaces for each floor. Outdoors you will find a fenced, double lot, newer garage, open front porch and screened back porch plus a ground-level deck; all in a great Forest Park location near The Park District and Roos Rec Center. A real gem!
Location
State IL
County Cook
Community Park, Pool, Curbs, Sidewalks, Street Lights, Street Paved
Rooms
Basement Full
Interior
Interior Features Hardwood Floors, First Floor Bedroom, First Floor Full Bath, Built-in Features
Heating Natural Gas, Forced Air
Cooling Central Air
Fireplace N
Appliance Range, Microwave, Dishwasher, Refrigerator, Washer, Dryer, Stainless Steel Appliance(s)
Exterior
Exterior Feature Deck, Porch Screened
Parking Features Detached
Garage Spaces 2.0
View Y/N true
Roof Type Asphalt
Building
Lot Description Fenced Yard
Story 1.5 Story
Sewer Public Sewer
Water Public
New Construction false
Schools
School District 91, 91, 209
Others
HOA Fee Include None
Ownership Fee Simple
Special Listing Condition None
Read Less
Want to know what your home might be worth? Contact us for a FREE valuation!

Our team is ready to help you sell your home for the highest possible price ASAP
© 2025 Listings courtesy of MRED as distributed by MLS GRID. All Rights Reserved.
Bought with Monica Dalton • Compass


