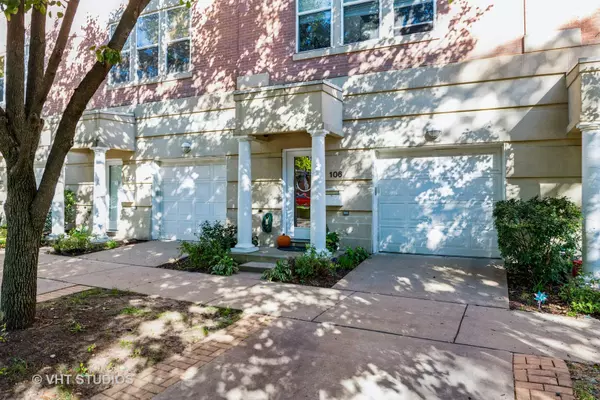$375,000
$359,900
4.2%For more information regarding the value of a property, please contact us for a free consultation.
106 Belvidere Avenue Forest Park, IL 60130
3 Beds
2.5 Baths
2,082 SqFt
Key Details
Sold Price $375,000
Property Type Townhouse
Sub Type T3-Townhouse 3+ Stories
Listing Status Sold
Purchase Type For Sale
Square Footage 2,082 sqft
Price per Sqft $180
Subdivision The Franklin Club
MLS Listing ID 12170764
Sold Date 12/10/24
Bedrooms 3
Full Baths 2
Half Baths 1
HOA Fees $255/mo
Year Built 2008
Annual Tax Amount $9,162
Tax Year 2023
Lot Dimensions COMMON
Property Description
Discover the highly coveted Franklin Club Townhomes, offering 2082 sq ft of modern living space across three full levels with 10-foot ceilings. The main level features a private entrance, a welcoming foyer, two spacious closets, and one of the three bedrooms (perfect as a home office or den) with access to a private patio. You'll also find a half bath, laundry closet, and a one-car garage, with additional driveway parking and an assigned spot (#4) in the back lot. The second floor boasts a bright, open-concept layout with a freshly painted kitchen that includes 42" cabinets, granite countertops, stainless steel appliances, subway tile backsplash, a large island with seating, a pantry, and a cozy eat-in nook. Just outside, the second-floor balcony is perfect for entertaining or relaxing. On the top floor, the primary suite offers abundant closet space and an ensuite bath. A second bedroom, hall bath, and linen closet complete the upper level. Located just two blocks from both the Metra and Green Line stations, and only a short distance to downtown Oak Park and Forest Park. Enjoy easy access to local shops, restaurants, parks, and more! Multiple Offers Received. Highest & Best Requested by 11.12 @ 4PM. No Escalation Clauses.
Location
State IL
County Cook
Rooms
Basement None
Interior
Interior Features Skylight(s), Hardwood Floors, First Floor Bedroom, First Floor Laundry, Laundry Hook-Up in Unit, Storage, Ceiling - 10 Foot, Open Floorplan, Some Carpeting, Some Wood Floors, Dining Combo, Granite Counters, Pantry
Heating Natural Gas
Cooling Central Air
Fireplaces Number 1
Fireplaces Type Wood Burning, Gas Starter
Fireplace Y
Appliance Range, Microwave, Dishwasher, Refrigerator, Washer, Dryer, Disposal, Stainless Steel Appliance(s), Gas Cooktop, Gas Oven
Laundry Gas Dryer Hookup, In Unit, Laundry Closet
Exterior
Exterior Feature Balcony
Parking Features Attached
Garage Spaces 1.0
Community Features Partial Fence, Security Lighting
View Y/N true
Building
Lot Description Common Grounds, Sidewalks, Streetlights
Foundation Concrete Perimeter
Sewer Public Sewer
Water Lake Michigan
New Construction false
Schools
Elementary Schools Field Stevenson Elementary Schoo
Middle Schools Garfield Elementary School
High Schools Proviso East High School
School District 91, 91, 209
Others
Pets Allowed Cats OK, Dogs OK
HOA Fee Include Exterior Maintenance,Lawn Care,Snow Removal
Ownership Condo
Special Listing Condition None
Read Less
Want to know what your home might be worth? Contact us for a FREE valuation!

Our team is ready to help you sell your home for the highest possible price ASAP
© 2025 Listings courtesy of MRED as distributed by MLS GRID. All Rights Reserved.
Bought with Jovanka Novakovic • Compass





