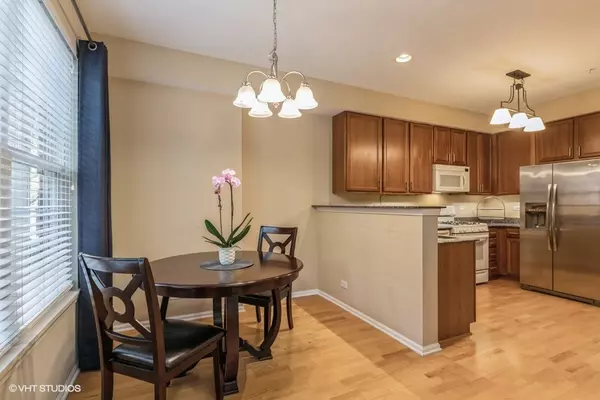$462,500
$469,000
1.4%For more information regarding the value of a property, please contact us for a free consultation.
943 Kensington Drive Northbrook, IL 60062
3 Beds
2.5 Baths
Key Details
Sold Price $462,500
Property Type Townhouse
Sub Type Townhouse-2 Story
Listing Status Sold
Purchase Type For Sale
Subdivision Northbrook Greens
MLS Listing ID 12186450
Sold Date 12/10/24
Bedrooms 3
Full Baths 2
Half Baths 1
HOA Fees $533/mo
Year Built 2003
Annual Tax Amount $7,681
Tax Year 2023
Lot Dimensions COMMON
Property Description
Meticulously maintained and upgraded end-unit townhome in Northbrook Greens! Quiet 3 BR/2.1 BA end unit with main floor bedroom suite. Sun drenched with natural southwest light, the owner installed gorgeous hardwood floors throughout most of the first floor. Lovely kitchen with, granite countertops, cherry cabinets, menu desk/coffee station, pantry, under-cabinet lighting and eating area. Large living room / dining room combo with soaring ceiling and clerestory windows for natural lighting. Massive first floor bedroom with two walk-in closets, En-suite bath with separate shower and soaking tub, and twin vanities. Upstairs are two more bedrooms (originally a loft: another upgrade by the current owner), and a second bathroom. Full-sized laundry room / furnace room leads to 2-car garage with plenty of storage room. No basements in Northbrook Greens: no basement worries! District 30 schools, and GBN High School District. Seller will provide 1-year home warranty. Move in ready ...This one won't last!
Location
State IL
County Cook
Rooms
Basement None
Interior
Interior Features Vaulted/Cathedral Ceilings, Hardwood Floors, First Floor Bedroom, First Floor Laundry, First Floor Full Bath, Laundry Hook-Up in Unit, Pantry
Heating Natural Gas, Forced Air
Cooling Central Air
Fireplace Y
Appliance Range, Microwave, Dishwasher, Refrigerator, Washer, Dryer, Disposal
Laundry Gas Dryer Hookup, In Unit
Exterior
Parking Features Attached
Garage Spaces 2.0
View Y/N true
Roof Type Asphalt
Building
Lot Description Common Grounds
Foundation Concrete Perimeter
Sewer Public Sewer
Water Lake Michigan
New Construction false
Schools
Elementary Schools Wescott Elementary School
Middle Schools Maple School
High Schools Glenbrook North High School
School District 30, 30, 225
Others
Pets Allowed Cats OK, Dogs OK
HOA Fee Include Water,Insurance,Exterior Maintenance,Lawn Care,Snow Removal,Other
Ownership Condo
Special Listing Condition Home Warranty
Read Less
Want to know what your home might be worth? Contact us for a FREE valuation!

Our team is ready to help you sell your home for the highest possible price ASAP
© 2025 Listings courtesy of MRED as distributed by MLS GRID. All Rights Reserved.
Bought with Jill Thomas • Coldwell Banker Realty





