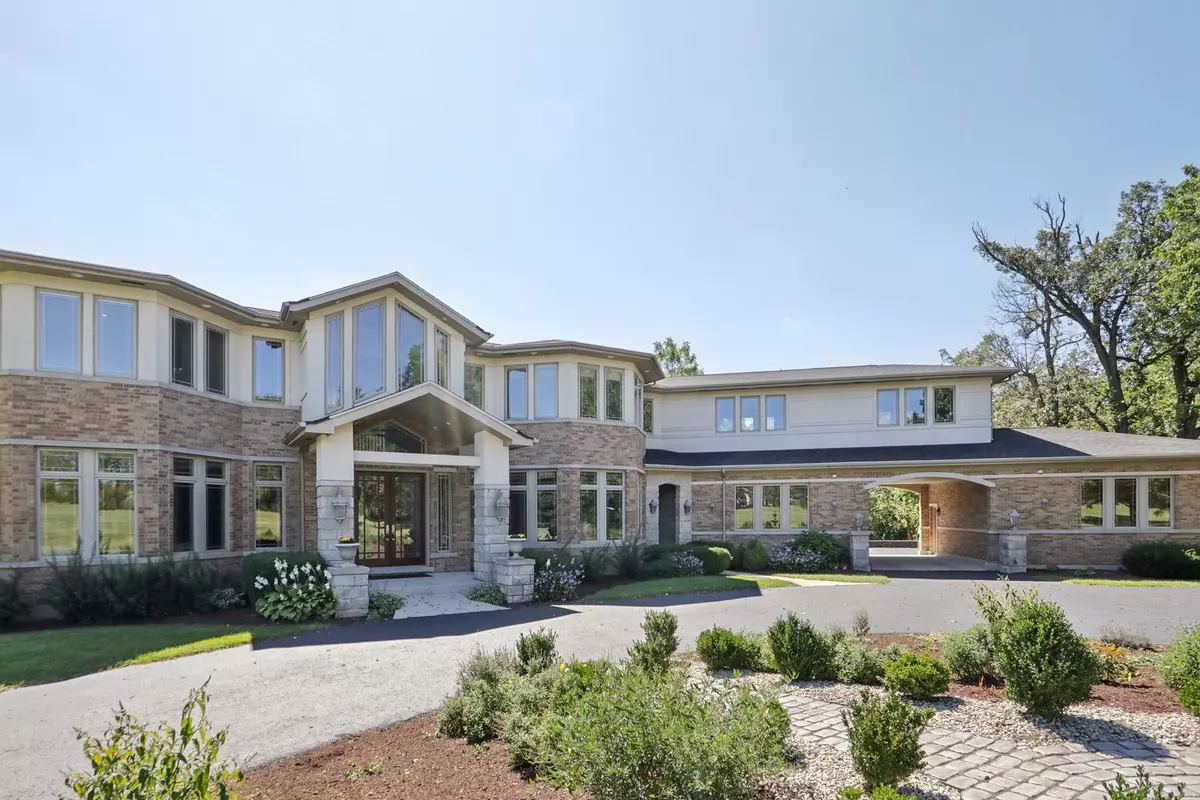$1,200,000
$1,295,000
7.3%For more information regarding the value of a property, please contact us for a free consultation.
43W925 Empire Road St. Charles, IL 60175
4 Beds
6 Baths
9,516 SqFt
Key Details
Sold Price $1,200,000
Property Type Single Family Home
Sub Type Detached Single
Listing Status Sold
Purchase Type For Sale
Square Footage 9,516 sqft
Price per Sqft $126
MLS Listing ID 12128589
Sold Date 12/06/24
Style Contemporary
Bedrooms 4
Full Baths 5
Half Baths 2
Year Built 2005
Annual Tax Amount $28,776
Tax Year 2023
Lot Size 4.690 Acres
Lot Dimensions 471X475X395X473
Property Description
From the moment you pass through the gated entrance and the 4.69 acre completely fenced and private grounds with turn around driveway and fountain, towering trees and ample open green space, you know you are seeing a dynamic estate!!! This 9,000+ square foot custom home was built with the finest materials, exceptional millwork, 8 foot cherry doors, 10 foot and volume ceilings... Grand foyer with curved split staircase... Amazing granite Island kitchen with cherry cabinetry, high end Stainless Steel commercial grade appliances, custom floor to ceiling see-through serving center opens to 2-story family room with soaring stone fireplace!! Formal Dining, Gorgeous main floor office too! Master bedroom with fireplace and body spray rain shower... All bedrooms with en suite baths - bedroom 4 is a perfect guest room with adjacent bonus room and private stairway perfect for inlaw or nanny suite? The finished deep pour walk-out basement has it all: Amazing custom bar, HUGE entertaining and relaxing spaces, gym, spa room with cedar walls and ceiling, bath with sauna, glass doors for future wine storage, radiant heated floors - no detail has been overlooked!! 301 school district - St Charles address just 15 minutes from downtown St Charles and only 11 minutes to Elburn Train station and just 10 minutes to Randall Rd shopping. Just under 7000 sq feet of luxury above grade + an amazing walk out basement. 5 fireplaces, four car garage with pull through private access. Luxury AND Serenity abounds. OUTBUILDING(s) allowed: 1 or 2 outbuildings allowed. Total Sq. FT cannot exceed 1800 sq ft. Zoning allows for horses, livestock, chickens etc - unique opportunity. Brand New Roof too! Corporate Relocation sale.
Location
State IL
County Kane
Community Gated, Street Paved
Rooms
Basement Full, Walkout
Interior
Interior Features Sauna/Steam Room, Hot Tub, Bar-Dry, Bar-Wet, Hardwood Floors, In-Law Arrangement, First Floor Laundry, Walk-In Closet(s), Open Floorplan, Special Millwork, Separate Dining Room, Pantry
Heating Natural Gas, Forced Air, Radiant, Sep Heating Systems - 2+, Zoned
Cooling Central Air, Zoned
Fireplaces Number 5
Fireplaces Type Wood Burning, Gas Log, Gas Starter
Fireplace Y
Appliance Double Oven, Microwave, Dishwasher, High End Refrigerator, Bar Fridge, Washer, Dryer, Disposal, Wine Refrigerator, Cooktop, Range Hood
Laundry Gas Dryer Hookup, In Unit, Sink
Exterior
Exterior Feature Deck, Patio, Brick Paver Patio
Parking Features Attached
Garage Spaces 4.0
View Y/N true
Roof Type Asphalt
Building
Lot Description Fenced Yard, Landscaped
Story 2 Stories
Foundation Concrete Perimeter
Sewer Septic-Private
Water Private Well
New Construction false
Schools
Elementary Schools Lily Lake Grade School
Middle Schools Central Middle School
High Schools Central High School
School District 301, 301, 301
Others
HOA Fee Include None
Ownership Fee Simple
Special Listing Condition Corporate Relo
Read Less
Want to know what your home might be worth? Contact us for a FREE valuation!

Our team is ready to help you sell your home for the highest possible price ASAP
© 2025 Listings courtesy of MRED as distributed by MLS GRID. All Rights Reserved.
Bought with Meg Whitted • Baird & Warner Fox Valley - Geneva





