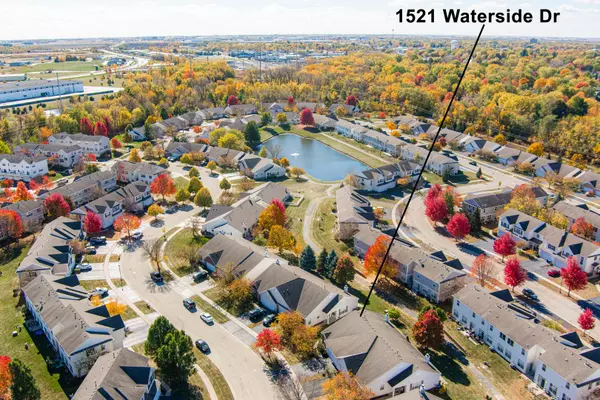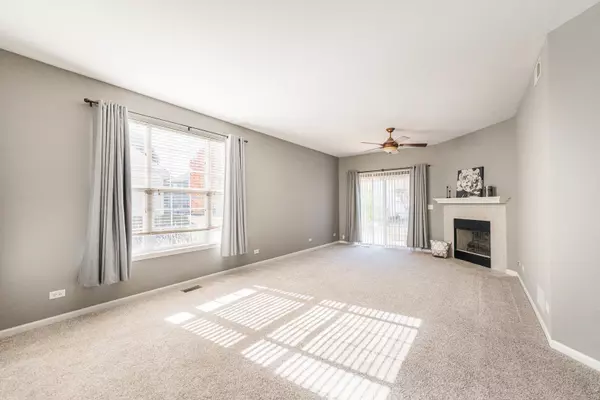$250,000
$249,900
For more information regarding the value of a property, please contact us for a free consultation.
1521 Waterside Drive Dekalb, IL 60115
2 Beds
2 Baths
1,550 SqFt
Key Details
Sold Price $250,000
Property Type Condo
Sub Type 1/2 Duplex
Listing Status Sold
Purchase Type For Sale
Square Footage 1,550 sqft
Price per Sqft $161
Subdivision Summit Enclave
MLS Listing ID 12193805
Sold Date 12/05/24
Bedrooms 2
Full Baths 2
HOA Fees $65/mo
Year Built 2005
Annual Tax Amount $5,192
Tax Year 2023
Lot Dimensions 37.39X110.62X11.48X47.58X110.33
Property Description
This beautiful two-bedroom, two-bathroom unit offers direct access to walking and biking paths within the community. It's conveniently located within walking distance of various shopping spots and scenic nature trails, just minutes from Highway 88. The interior features fresh, neutral paint and numerous upgrades, including 42-inch cabinetry, stainless steel appliances, a designer lighting package, and a cozy fireplace with gas logs. The extended concrete patio, water softener, and more enhance the living experience. The primary suite boasts a vaulted ceiling, a soaking tub, double sinks, a spacious walk-in shower, and a generous walk-in closet. All appliances are included, featuring newer stainless steel kitchen appliances, a brand new dishwasher, and front-loading washer and dryer. One of the few units with a fenced yard, it has a stylish black aluminum fence and a raised garden bed. The backyard is a short stroll from two ponds and backs to a walking path. Newer premium carpet has been installed throughout, making it move-in ready! The HOA maintains the grass and shrubs outside the fence and around the property, and handles snow removal for the driveway, sidewalk, and entrance. However, residents are responsible for mowing and trimming inside the fenced area.
Location
State IL
County Dekalb
Rooms
Basement None
Interior
Interior Features Vaulted/Cathedral Ceilings, First Floor Bedroom, First Floor Laundry, First Floor Full Bath, Laundry Hook-Up in Unit, Walk-In Closet(s), Ceilings - 9 Foot, Drapes/Blinds
Heating Natural Gas, Forced Air
Cooling Central Air
Fireplaces Number 1
Fireplaces Type Attached Fireplace Doors/Screen, Gas Log, Gas Starter, Heatilator
Fireplace Y
Appliance Range, Microwave, Dishwasher, Refrigerator, Washer, Dryer, Disposal
Laundry Gas Dryer Hookup, In Unit, Sink
Exterior
Exterior Feature Patio, Porch, Storms/Screens, Cable Access
Parking Features Attached
Garage Spaces 2.0
Community Features Bike Room/Bike Trails
View Y/N true
Roof Type Asphalt
Building
Lot Description Fenced Yard, Landscaped
Foundation Concrete Perimeter
Sewer Public Sewer
Water Public
New Construction false
Schools
High Schools De Kalb High School
School District 428, 428, 428
Others
Pets Allowed Cats OK, Dogs OK
HOA Fee Include Insurance,Lawn Care,Snow Removal
Ownership Fee Simple w/ HO Assn.
Special Listing Condition None
Read Less
Want to know what your home might be worth? Contact us for a FREE valuation!

Our team is ready to help you sell your home for the highest possible price ASAP
© 2025 Listings courtesy of MRED as distributed by MLS GRID. All Rights Reserved.
Bought with Judah Sameth • Willow Real Estate, Inc





