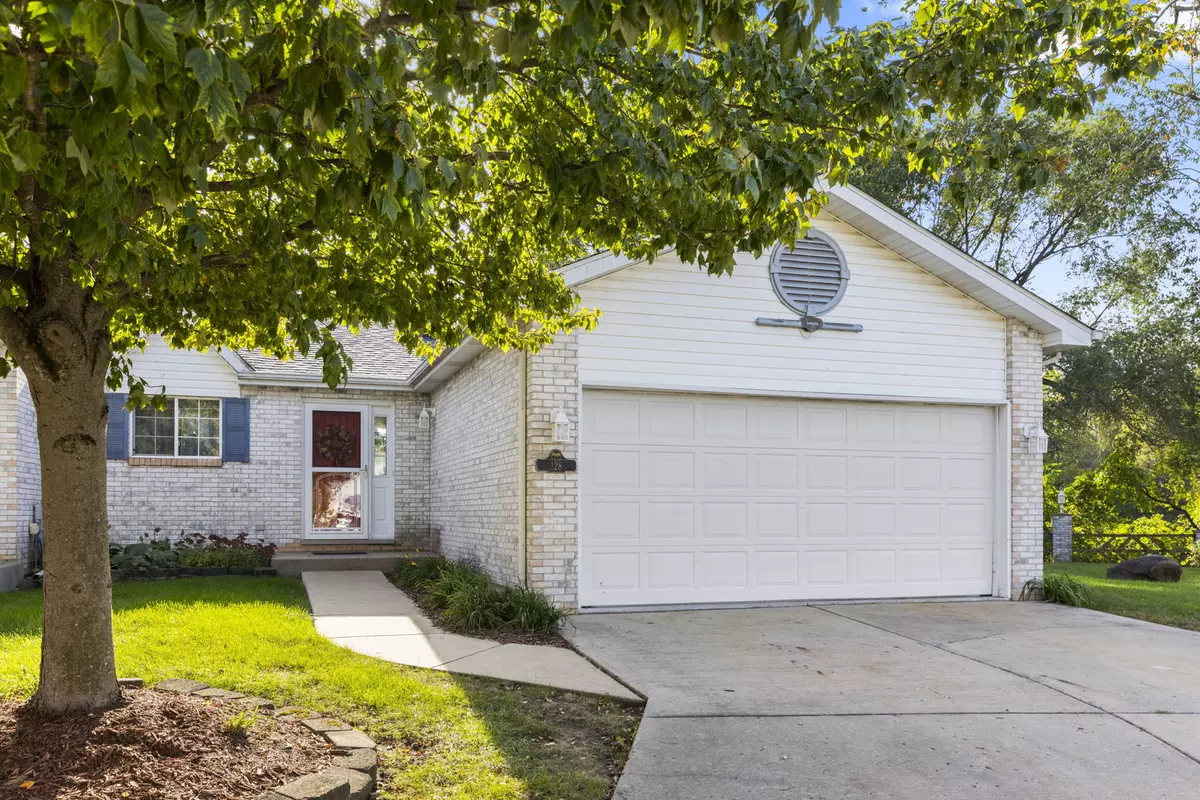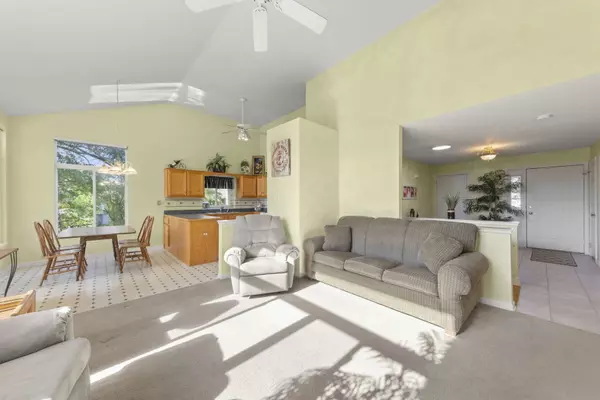$272,500
$320,000
14.8%For more information regarding the value of a property, please contact us for a free consultation.
128 Harbor Landing Braidwood, IL 60408
3 Beds
2.5 Baths
2,082 SqFt
Key Details
Sold Price $272,500
Property Type Townhouse
Sub Type Townhouse-Ranch
Listing Status Sold
Purchase Type For Sale
Square Footage 2,082 sqft
Price per Sqft $130
Subdivision Lighthouse Cove
MLS Listing ID 12187436
Sold Date 12/02/24
Bedrooms 3
Full Baths 2
Half Baths 1
HOA Fees $132/mo
Year Built 1997
Annual Tax Amount $6,178
Tax Year 2023
Lot Dimensions 0.13
Property Description
Tired of the hustle and bustle of city life? Ready for the ultimate recreational escape? Look no further than 128 Harbor Landing. Just 55 minutes southwest of Chicago in Braidwood, this waterfront end-unit ranch townhome located on natural spring fed Hawk Lake is a must see! The main floor is home to 2 bedrooms, 1.5 baths, laundry and open concept kitchen, eating area and freshly painted family room with vaulted ceilings. This unit is sundrenched with south, west and north exposures and no neighbors nearby to block your views. Step right out onto your no maintenance covered deck and enjoy the summer nights. Prepare yourselves for the ultimate mancave in your full finished basement where you'll feel like you're in a cabin in the mountains complete with gas fireplace, custom wet bar, 3rd bedroom, full bathroom, storage and direct access to the exterior back yard. THAT'S NOT ALL. This unit comes with a license to dock slip #4 to park your boat. Make your way around the miles of nature trails nearby and Shadow Lakes resort community which features a clubhouse, beaches, outdoor swimming pool, hiking, boating, playground, pet park, community center and full calendar of planned activities for everyone to enjoy. Roof was replaced in 2019. Water heater, sump and storm doors in 2024. These units are RARE! Make this your weekend retreat or year round residence today!
Location
State IL
County Will
Rooms
Basement Full
Interior
Interior Features Vaulted/Cathedral Ceilings, Skylight(s), Bar-Wet, First Floor Bedroom, First Floor Laundry, First Floor Full Bath, Storage, Some Carpeting, Drapes/Blinds
Heating Natural Gas, Forced Air
Cooling Central Air
Fireplaces Number 1
Fireplaces Type Gas Log, Gas Starter
Fireplace Y
Appliance Range, Microwave, Dishwasher, Freezer, Washer, Dryer
Laundry Gas Dryer Hookup, In Unit, In Bathroom, Laundry Closet
Exterior
Exterior Feature Porch, Boat Slip, Storms/Screens, End Unit
Parking Features Attached
Garage Spaces 2.5
Community Features Boat Dock, Park, Pool, In Ground Pool, Picnic Area
View Y/N true
Roof Type Asphalt
Building
Lot Description Lake Front, Dock, Lake Access, Sidewalks, Streetlights, Waterfront
Foundation Concrete Perimeter
Sewer Public Sewer
Water Public
New Construction false
Schools
Elementary Schools Reed-Custer Intermediate School
Middle Schools Reed-Custer Middle School
High Schools Reed-Custer High School
School District 255U, 255U, 255U
Others
Pets Allowed Cats OK, Dogs OK
HOA Fee Include Lawn Care,Snow Removal
Ownership Fee Simple w/ HO Assn.
Special Listing Condition None
Read Less
Want to know what your home might be worth? Contact us for a FREE valuation!

Our team is ready to help you sell your home for the highest possible price ASAP
© 2025 Listings courtesy of MRED as distributed by MLS GRID. All Rights Reserved.
Bought with Lera Tuskey • Crosstown Realtors, Inc





