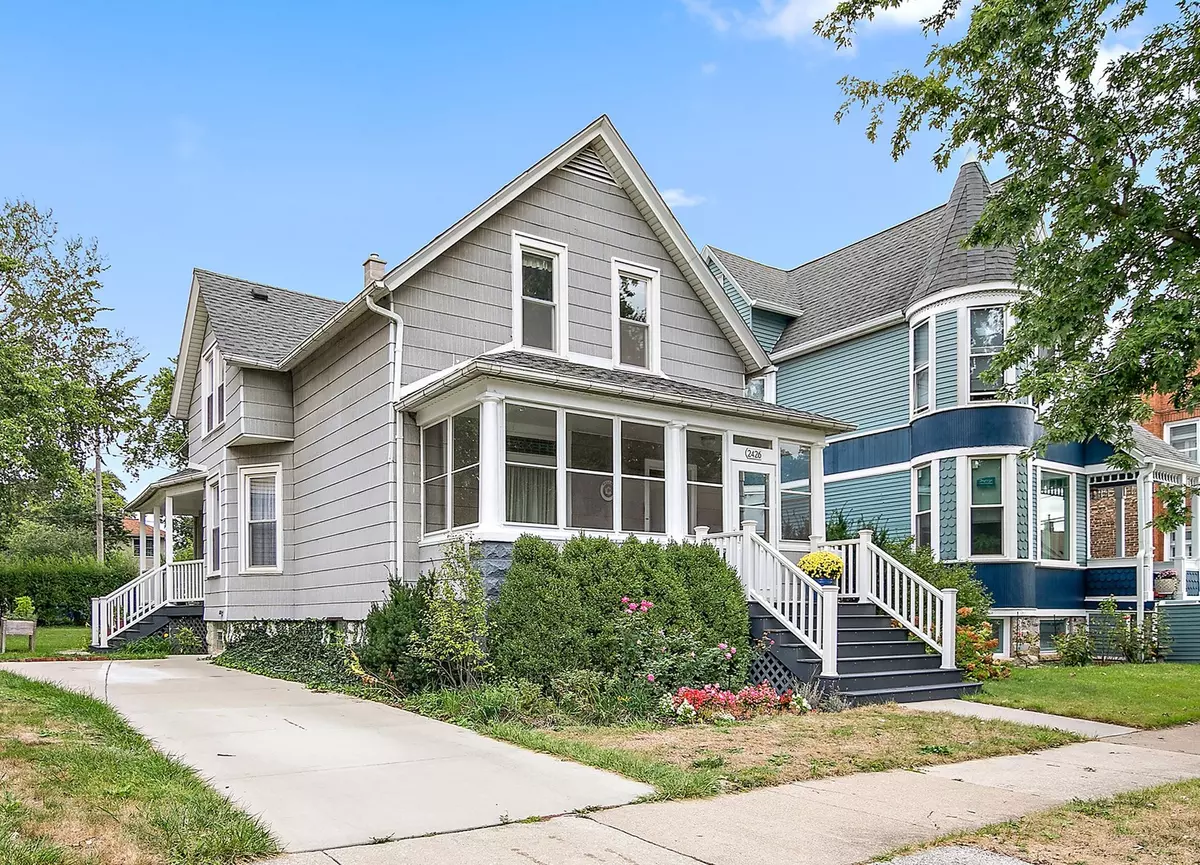$225,000
$229,900
2.1%For more information regarding the value of a property, please contact us for a free consultation.
2426 Cochran Street Blue Island, IL 60406
4 Beds
1.5 Baths
1,650 SqFt
Key Details
Sold Price $225,000
Property Type Single Family Home
Sub Type Detached Single
Listing Status Sold
Purchase Type For Sale
Square Footage 1,650 sqft
Price per Sqft $136
MLS Listing ID 12173546
Sold Date 12/02/24
Style Traditional
Bedrooms 4
Full Baths 1
Half Baths 1
Year Built 1905
Annual Tax Amount $3,905
Tax Year 2023
Lot Dimensions 50 X 128
Property Description
You are going to want to see this lovingly maintained and improved vintage Two Story home...It's a Beauty! The Enclosed Front Porch opens to the Entry Foyer w/ Hardwood Floors and a beautiful Stairway to the 2nd floor. The Oak woodwork and floors continue into the Formal Living & Dining Rooms, and there is an amazing Stained Glass transom style window in the Living Room as well. The ceilings on the main floor are approx. 9' 6" high, giving the home a Bright & Airy feel. The Kitchen has been Beautifully remodeled and features the original Maple flooring, plenty of warm Wood Cabinetry, a peninsula Island, Solid Surface Counters, and an awesome "Walk-in" Pantry! There is even a door from the Kitchen opening directly to it's own 12' long Covered Porch! There is a Bedroom and a Full Bath on the main floor, and upstairs you will find 3 more spacious Bedrooms, two of them with "walk-in" closets! Also, another Bath and a couple of handy attic storage spaces. The home has an unfinished "utility" Basement, and there is a side drive leading to a great back yard. The Seller reports the Roof was replaced in 2017, Furnace and Central Air in 2018, and the House was re-plumbed with copper pipes in 2021! Also, both the front & rear porches have Trex style composite stairs & decking(2020-'21). The windows have been replaced as well. You're going to love it!
Location
State IL
County Cook
Community Curbs, Sidewalks, Street Lights
Rooms
Basement Full
Interior
Interior Features Hardwood Floors, First Floor Bedroom, First Floor Full Bath, Walk-In Closet(s), Ceilings - 9 Foot
Heating Natural Gas
Cooling Central Air
Fireplace N
Appliance Range, Microwave, Dishwasher, Refrigerator, Washer, Dryer
Exterior
Exterior Feature Porch Screened
View Y/N true
Roof Type Asphalt
Building
Lot Description Fenced Yard
Story 2 Stories
Sewer Public Sewer
Water Lake Michigan
New Construction false
Schools
School District 130, 130, 218
Others
HOA Fee Include None
Ownership Fee Simple
Special Listing Condition None
Read Less
Want to know what your home might be worth? Contact us for a FREE valuation!

Our team is ready to help you sell your home for the highest possible price ASAP
© 2025 Listings courtesy of MRED as distributed by MLS GRID. All Rights Reserved.
Bought with Exclusive Agency • NON MEMBER





