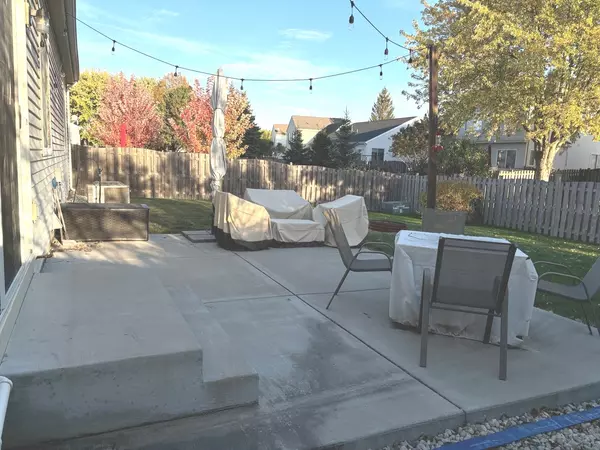$329,000
$329,900
0.3%For more information regarding the value of a property, please contact us for a free consultation.
423 W Savoy Drive Round Lake, IL 60073
3 Beds
2 Baths
1,472 SqFt
Key Details
Sold Price $329,000
Property Type Single Family Home
Sub Type Detached Single
Listing Status Sold
Purchase Type For Sale
Square Footage 1,472 sqft
Price per Sqft $223
MLS Listing ID 12195209
Sold Date 12/02/24
Style Ranch
Bedrooms 3
Full Baths 2
HOA Fees $30/qua
Year Built 2001
Annual Tax Amount $8,336
Tax Year 2023
Lot Size 7,200 Sqft
Lot Dimensions 60 X 120
Property Description
This is a beautiful ranch home located in this highly sought after neighborhood. The well laid out floor plan features a nicely sized greatroom with a fireplace and adorable accent wall. 3 bedrooms and 2 full bathrooms with the master having a walk in closet and private bath. The kitchen offers loads of cabinet and counter space, a convenient island and ample eating area. The basement is finished and features a large family room and an area that is dedicated to exercise equipment and more. There is a large office area with walk in closet.....would have made a nice 4th bedroom but the escape window is outside of the room. The back yard is fully fenced and has a wonderful patio making this the great place for outdoor entertainment. Updates include furnace(2022), Water heater(2021), appliances(2016), Patio and fence(2020), carpet in bedrooms(2022)
Location
State IL
County Lake
Rooms
Basement Full
Interior
Interior Features First Floor Bedroom, First Floor Laundry, First Floor Full Bath
Heating Natural Gas, Forced Air
Cooling Central Air
Fireplaces Number 1
Fireplaces Type Gas Starter
Fireplace Y
Appliance Range, Microwave, Dishwasher, Refrigerator, Washer, Dryer
Laundry In Unit
Exterior
Exterior Feature Patio, Fire Pit
Parking Features Attached
Garage Spaces 2.0
View Y/N true
Building
Story 1 Story
Foundation Concrete Perimeter
Sewer Public Sewer
Water Public
New Construction false
Schools
High Schools Grayslake Central High School
School District 46, 46, 127
Others
HOA Fee Include None
Ownership Fee Simple
Special Listing Condition None
Read Less
Want to know what your home might be worth? Contact us for a FREE valuation!

Our team is ready to help you sell your home for the highest possible price ASAP
© 2025 Listings courtesy of MRED as distributed by MLS GRID. All Rights Reserved.
Bought with Mayra Gallardo • Berkshire Hathaway HomeServices Starck Real Estate





