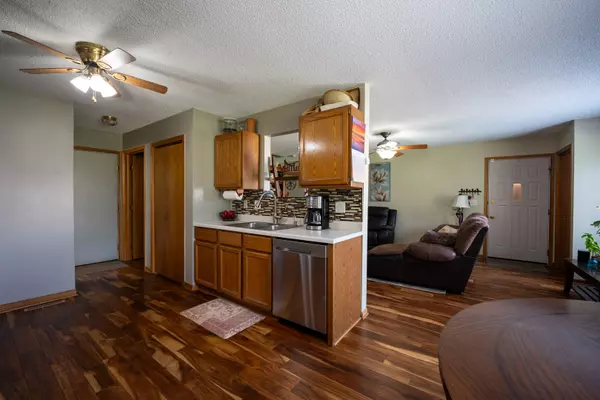$192,500
$199,900
3.7%For more information regarding the value of a property, please contact us for a free consultation.
1813 Kennicott Court #1813 Sycamore, IL 60178
3 Beds
1.5 Baths
1,384 SqFt
Key Details
Sold Price $192,500
Property Type Condo
Sub Type Condo
Listing Status Sold
Purchase Type For Sale
Square Footage 1,384 sqft
Price per Sqft $139
Subdivision Woodgate
MLS Listing ID 12198353
Sold Date 11/26/24
Bedrooms 3
Full Baths 1
Half Baths 1
HOA Fees $234/mo
Year Built 1993
Annual Tax Amount $3,675
Tax Year 2023
Lot Dimensions COMMON
Property Description
Buyers financing fell through! Now is your opportunity! Welcome to easy living with this 3 bedroom condo just minutes from the Woodgate Association pool, club house, playground & tennis courts. Large living room with brick front, gas fireplace and recessed lights above fp. Eating area with chandelier and doors to deck that overlook large green space, kitchen fully applianced and features closet pantry for additional storage. Half bath completes the main level. 1st floor has updated with Brazilian hardwood hand scraped flooring. Upstairs features 3 bedrooms all feature vaulted ceilings & windows with built in blinds. Master bedroom 15x13 with carpet and large closet, 2nd bedroom also is spacious and 3rd bedroom great for nursery or office. Partially finished basement 23x15 has drywall, newer carpet & escape window. Just finish the ceiling and you have the perfect home!!! One car attached garage. Right off Peace Rd for easy access to I88 and close to shopping, restaurants and downtown Sycamore. $500 credit to complete basement ceiling.
Location
State IL
County Dekalb
Rooms
Basement Full
Interior
Interior Features Vaulted/Cathedral Ceilings, Wood Laminate Floors, Storage
Heating Natural Gas, Forced Air
Cooling Central Air
Fireplaces Number 1
Fireplaces Type Gas Log
Fireplace Y
Appliance Range, Microwave, Dishwasher, Refrigerator, Disposal, Stainless Steel Appliance(s), Water Softener
Laundry In Unit
Exterior
Exterior Feature Deck, In Ground Pool, Storms/Screens
Parking Features Attached
Garage Spaces 1.0
Pool in ground pool
Community Features Park, Party Room, Pool, Tennis Court(s)
View Y/N true
Roof Type Asphalt
Building
Lot Description Common Grounds
Foundation Concrete Perimeter
Sewer Public Sewer
Water Public
New Construction false
Schools
School District 427, 427, 427
Others
Pets Allowed Cats OK, Dogs OK
HOA Fee Include Insurance,Lawn Care,Snow Removal
Ownership Condo
Special Listing Condition None
Read Less
Want to know what your home might be worth? Contact us for a FREE valuation!

Our team is ready to help you sell your home for the highest possible price ASAP
© 2025 Listings courtesy of MRED as distributed by MLS GRID. All Rights Reserved.
Bought with Jenna Harrolle • Hometown Realty Group





