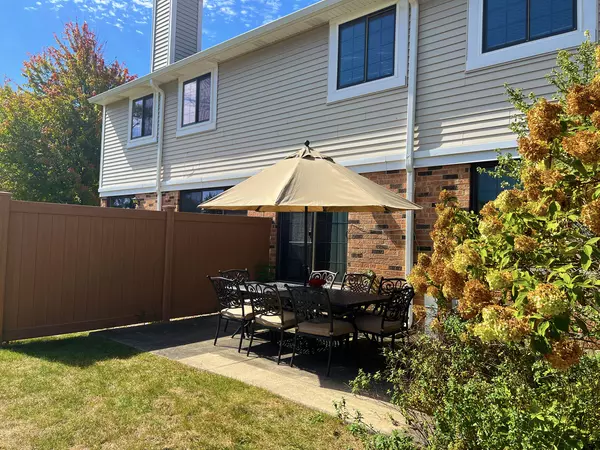$550,000
$565,000
2.7%For more information regarding the value of a property, please contact us for a free consultation.
2561 ESSEX Drive Northbrook, IL 60062
4 Beds
2.5 Baths
2,282 SqFt
Key Details
Sold Price $550,000
Property Type Townhouse
Sub Type Townhouse-2 Story
Listing Status Sold
Purchase Type For Sale
Square Footage 2,282 sqft
Price per Sqft $241
Subdivision Salceda Manor
MLS Listing ID 12171918
Sold Date 11/07/24
Bedrooms 4
Full Baths 2
Half Baths 1
HOA Fees $385/mo
Year Built 1979
Annual Tax Amount $8,508
Tax Year 2023
Lot Dimensions 24X82X21X83
Property Description
Beautiful 4-bedroom, 2.5-bathroom townhome nestled in Salceda Manor. Spacious and inviting floor plan, perfect for both entertaining and everyday living. The light-filled living room features large windows that let in plenty of natural light, while the cozy family room, complete with a fireplace, offers a perfect spot to relax. Hardwood floors, modern appliances, large kitchen with built in bar and a breakfast nook. Upstairs, you'll find a generous primary bedroom with connecting office or extra dressing room, private bath, Jacuzzi tub, separate tub with steam shower, walk in closets, dual sinks along with three additional bedrooms offering plenty of space for family or guests. The finished basement provides additional living space, perfect for a home office, gym, or recreational room. Top-rated schools, parks, and easy access to shopping and dining, it's a perfect blend of comfort, convenience, and community.
Location
State IL
County Cook
Rooms
Basement Full
Interior
Interior Features Hardwood Floors
Heating Natural Gas, Forced Air
Cooling Central Air
Fireplaces Number 1
Fireplaces Type Gas Log, Gas Starter
Fireplace Y
Appliance Range, Microwave, Dishwasher, Refrigerator, Washer, Dryer, Disposal, Stainless Steel Appliance(s), Wine Refrigerator
Laundry In Unit
Exterior
Parking Features Attached
Garage Spaces 2.0
View Y/N true
Building
Sewer Public Sewer
Water Lake Michigan, Public
New Construction false
Schools
Elementary Schools Wescott Elementary School
Middle Schools Maple School
High Schools Glenbrook North High School
School District 30, 30, 225
Others
Pets Allowed Cats OK, Dogs OK
HOA Fee Include Water,Insurance,Exterior Maintenance,Lawn Care,Scavenger,Snow Removal
Ownership Fee Simple w/ HO Assn.
Special Listing Condition None
Read Less
Want to know what your home might be worth? Contact us for a FREE valuation!

Our team is ready to help you sell your home for the highest possible price ASAP
© 2025 Listings courtesy of MRED as distributed by MLS GRID. All Rights Reserved.
Bought with Chunguang Cao • Altogether Realty Corporation





