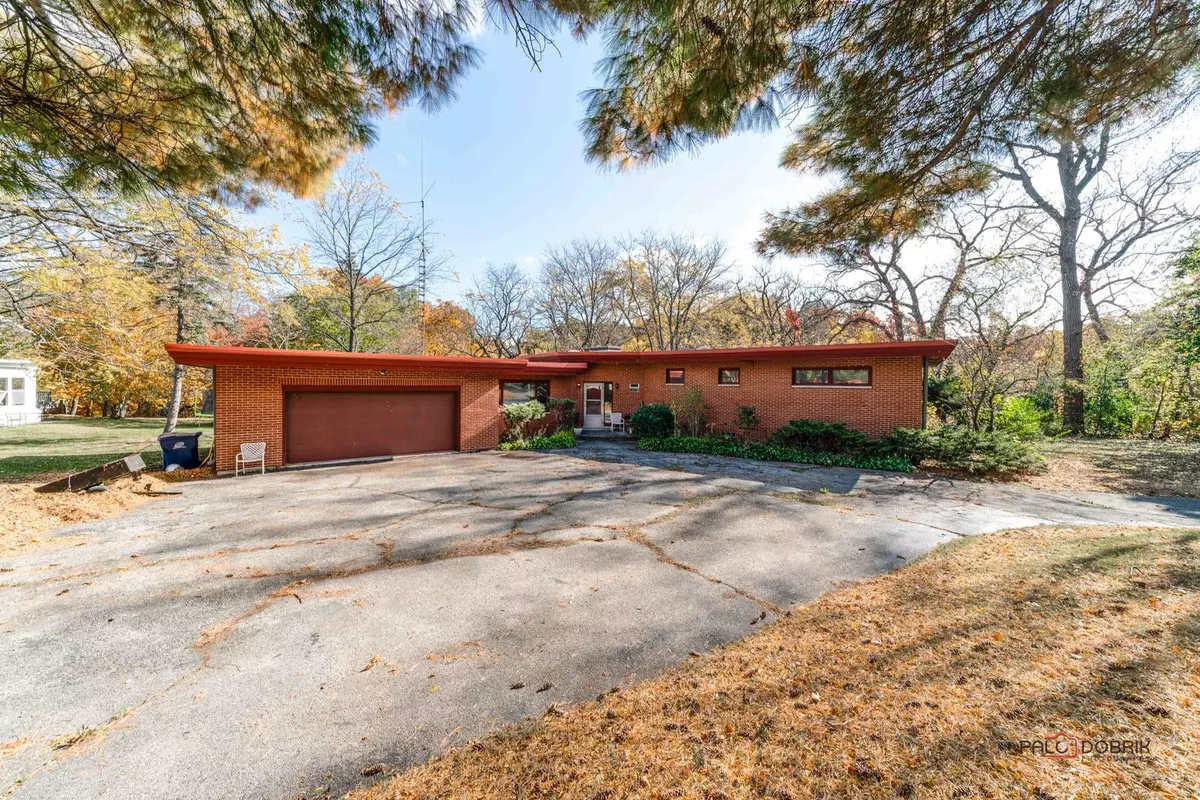$256,250
$259,900
1.4%For more information regarding the value of a property, please contact us for a free consultation.
2401 Alta Vista Drive Waukegan, IL 60087
3 Beds
2.5 Baths
2,258 SqFt
Key Details
Sold Price $256,250
Property Type Single Family Home
Sub Type Detached Single
Listing Status Sold
Purchase Type For Sale
Square Footage 2,258 sqft
Price per Sqft $113
MLS Listing ID 12195783
Sold Date 11/21/24
Style Ranch
Bedrooms 3
Full Baths 2
Half Baths 1
Year Built 1965
Annual Tax Amount $10,431
Tax Year 2023
Lot Size 0.739 Acres
Lot Dimensions 218X149X216X75X71
Property Description
Welcome to this stunning midcentury modern ranch - a true find for those seeking both character and potential. As you pull up to the private 3/4-acre lot, you'll notice how the mature landscaping creates your own peaceful sanctuary. Step inside, and the home's distinctive midcentury DNA immediately reveals itself. Natural light throughout the open-concept living spaces, with walls of glass seamlessly connect indoor and outdoor living. The floor plan offers three bedrooms, with a master bedroom suite that includes an en-suite bathroom. Two additional bedrooms share a full bath, and there's a convenient powder room. Outside, the possibilities are endless. The generous lot could accommodate a pool, expanded gardens, or outdoor kitchen. Located on a quiet street and great neighborhood on Waukegans Northside, you're still just minutes from must have amenities This is a rare opportunity to own an architectural gem with unlimited potential to make it truly yours. Whether you embrace its classic midcentury character or envision a modern transformation, this home provides the perfect foundation. Schedule your showing today!
Location
State IL
County Lake
Rooms
Basement Full, Walkout
Interior
Interior Features Skylight(s), Heated Floors, First Floor Bedroom
Heating Baseboard, Radiant
Cooling None
Fireplaces Number 1
Fireplace Y
Appliance Double Oven, Range, Refrigerator
Exterior
Parking Features Attached
Garage Spaces 2.0
View Y/N true
Building
Lot Description Water View
Story 1 Story
Foundation Concrete Perimeter
Sewer Public Sewer
Water Public
New Construction false
Schools
School District 60, 60, 60
Others
HOA Fee Include None
Ownership Fee Simple
Special Listing Condition None
Read Less
Want to know what your home might be worth? Contact us for a FREE valuation!

Our team is ready to help you sell your home for the highest possible price ASAP
© 2025 Listings courtesy of MRED as distributed by MLS GRID. All Rights Reserved.
Bought with Danielle Knighton • Berkshire Hathaway HomeServices Chicago

