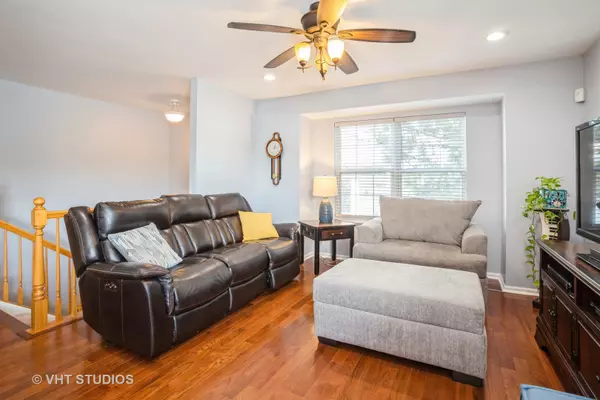$335,000
$347,000
3.5%For more information regarding the value of a property, please contact us for a free consultation.
503 George Street Wood Dale, IL 60191
2 Beds
3 Baths
2,021 SqFt
Key Details
Sold Price $335,000
Property Type Townhouse
Sub Type T3-Townhouse 3+ Stories
Listing Status Sold
Purchase Type For Sale
Square Footage 2,021 sqft
Price per Sqft $165
Subdivision Georgetown Street
MLS Listing ID 12178242
Sold Date 11/22/24
Bedrooms 2
Full Baths 2
Half Baths 2
HOA Fees $239/mo
Year Built 2005
Annual Tax Amount $6,391
Tax Year 2023
Lot Dimensions 26X49
Property Description
Welcome home to this move-in ready, bright and spacious 3 story end-unit townhome! The main level offers wide open space for your living, dining, kitchen, table space in the eating area, plus a powder room. The magnificent open kitchen offers maximum granite counter space, an island suitable as a breakfast bar, stainless steel appliances and access to a lovely balcony to sip your coffee on. Hardwood floors throughout most of the main level. Upstairs are two generously sized bedrooms plus a loft space that could easily be converted to a 3rd bedroom, all with vaulted ceilings. The primary bedroom ensuite has a generous walk-in closet, large bath with double-sink vanity, whirlpool tub, and separate shower. Laundry and a second full bath are upstairs by the bedrooms for premium convenience. On the lowest level, relax in the family room; plus there is another powder room and access your two car garage. There is really great space throughout this beautiful home. Located conveniently to stores, restaurants, O'Hare, and expressways. Home is in great shape and being conveyed As-Is.
Location
State IL
County Dupage
Rooms
Basement Partial
Interior
Interior Features Vaulted/Cathedral Ceilings, Hardwood Floors, Second Floor Laundry
Heating Natural Gas, Forced Air
Cooling Central Air
Fireplace N
Appliance Range, Microwave, Dishwasher, Refrigerator, Washer, Dryer, Disposal, Stainless Steel Appliance(s)
Exterior
Exterior Feature Balcony, Storms/Screens, End Unit
Parking Features Attached
Garage Spaces 2.0
View Y/N true
Roof Type Asphalt
Building
Sewer Public Sewer
Water Lake Michigan
New Construction false
Schools
School District 7, 7, 100
Others
Pets Allowed Cats OK, Dogs OK
HOA Fee Include Insurance,Exterior Maintenance,Lawn Care,Snow Removal
Ownership Fee Simple w/ HO Assn.
Special Listing Condition None
Read Less
Want to know what your home might be worth? Contact us for a FREE valuation!

Our team is ready to help you sell your home for the highest possible price ASAP
© 2024 Listings courtesy of MRED as distributed by MLS GRID. All Rights Reserved.
Bought with Francesco Campobasso • Century 21 Circle





