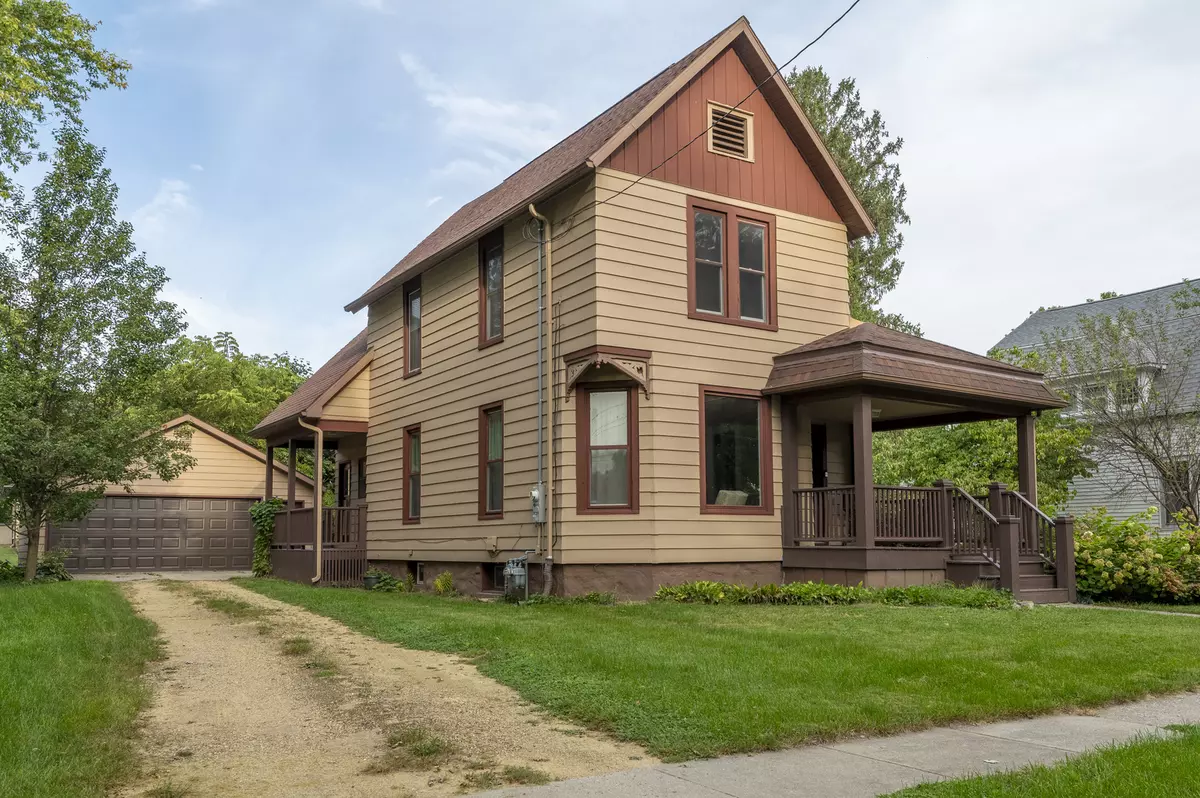$215,000
$230,000
6.5%For more information regarding the value of a property, please contact us for a free consultation.
504 N 5th Street Oregon, IL 61061
3 Beds
2 Baths
1,948 SqFt
Key Details
Sold Price $215,000
Property Type Single Family Home
Sub Type Detached Single
Listing Status Sold
Purchase Type For Sale
Square Footage 1,948 sqft
Price per Sqft $110
MLS Listing ID 12163536
Sold Date 11/21/24
Style Farmhouse
Bedrooms 3
Full Baths 2
Year Built 1926
Annual Tax Amount $6,632
Tax Year 2023
Lot Size 8,712 Sqft
Lot Dimensions 66X132
Property Description
WHAT A GEM! Who wouldn't appreciate this exquisite home that fills your needs of modern conveniences and historic charm? Front and side porches are perfect for outdoor relaxation. Just waiting for the front porch swing! This home was fully remodeled in 2018. The kitchen is truly efficient and a great gathering space. There is a full bathroom on the first floor as well as the upper level. The primary bedroom is outfitted with built-ins from California Closets and will hold all of your outfits and accessories. Washer and dryer are on the second floor, right where you need it. All appliances stay with the house! The two car garage is 24' x 24' with an electric opener. Will you be the lucky one to be the next owner?
Location
State IL
County Ogle
Rooms
Basement Full
Interior
Heating Natural Gas, Forced Air
Cooling Central Air
Fireplace N
Appliance Range, Microwave, Dishwasher, Refrigerator, Washer, Dryer
Exterior
Exterior Feature Porch
Parking Features Detached
Garage Spaces 2.0
View Y/N true
Roof Type Asphalt
Building
Story 2 Stories
Foundation Concrete Perimeter, Stone
Sewer Public Sewer
Water Public
New Construction false
Schools
School District 220, 220, 220
Others
HOA Fee Include None
Ownership Fee Simple
Special Listing Condition None
Read Less
Want to know what your home might be worth? Contact us for a FREE valuation!

Our team is ready to help you sell your home for the highest possible price ASAP
© 2025 Listings courtesy of MRED as distributed by MLS GRID. All Rights Reserved.
Bought with Carla Benesh • RE/MAX of Rock Valley





