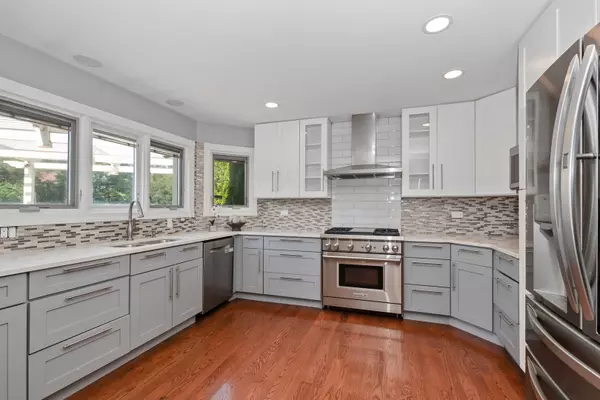$615,000
$624,999
1.6%For more information regarding the value of a property, please contact us for a free consultation.
16810 Pineview Drive Homer Glen, IL 60491
5 Beds
3 Baths
3,600 SqFt
Key Details
Sold Price $615,000
Property Type Single Family Home
Sub Type Detached Single
Listing Status Sold
Purchase Type For Sale
Square Footage 3,600 sqft
Price per Sqft $170
Subdivision Meadowcrest
MLS Listing ID 12143245
Sold Date 11/14/24
Bedrooms 5
Full Baths 2
Half Baths 2
HOA Fees $10/ann
Year Built 1991
Annual Tax Amount $12,190
Tax Year 2023
Lot Dimensions 100 X 200
Property Description
Welcome to your dream home: a stunning 5-bedroom, 3600-square-foot sanctuary blending modern luxury with comfort. Located in a desirable neighborhood, this residence is perfect for relaxation and entertainment. Inside, enjoy an open floor plan with beautiful hardwood floors. The chef's kitchen boasts custom two-tone cabinetry, premium stainless steel appliances, a Wolf range and oven, and quartz countertops with a waterfall island. The family room, pre-wired for surround sound, is ideal for unwinding or hosting. The finished basement features tile floors, a wet bar, and a half bath. The luxurious master suite includes a remodeled bath with a custom-tiled walk-in shower, a new vanity, and a walk-in closet with custom organizers. Step outside to your backyard paradise with a custom in-ground pool, a retractable cover, 6 Sonos speakers, a built-in grill, a pergola, a basketball court, a playset, and a raised cedar garden bed. This home offers elegance, functionality, and entertainment-schedule a showing today!
Location
State IL
County Will
Community Curbs, Street Lights, Street Paved
Rooms
Basement Full
Interior
Interior Features Vaulted/Cathedral Ceilings, Bar-Wet, Hardwood Floors, First Floor Bedroom, First Floor Laundry
Heating Natural Gas, Forced Air, Sep Heating Systems - 2+
Cooling Central Air, Zoned
Fireplaces Number 1
Fireplaces Type Gas Log
Fireplace Y
Appliance Range, Microwave, Dishwasher, Refrigerator, Bar Fridge, Washer, Dryer
Exterior
Exterior Feature Deck, Patio, In Ground Pool, Outdoor Grill, Other
Parking Features Attached
Garage Spaces 3.0
Pool in ground pool
View Y/N true
Roof Type Asphalt
Building
Lot Description Landscaped, Wooded
Story 2 Stories
Foundation Concrete Perimeter
Sewer Public Sewer
Water Lake Michigan
New Construction false
Schools
Elementary Schools Multiple Selection
Middle Schools Homer Junior High School
High Schools Lockport Township High School
School District 33C, 33C, 205
Others
HOA Fee Include None
Ownership Fee Simple
Special Listing Condition None
Read Less
Want to know what your home might be worth? Contact us for a FREE valuation!

Our team is ready to help you sell your home for the highest possible price ASAP
© 2025 Listings courtesy of MRED as distributed by MLS GRID. All Rights Reserved.
Bought with Deanna Mihalek • Baird & Warner





