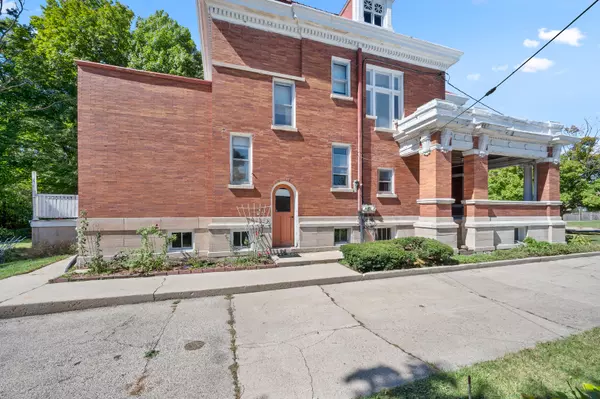$364,250
$386,000
5.6%For more information regarding the value of a property, please contact us for a free consultation.
556 W State Street Sycamore, IL 60178
5 Beds
4.5 Baths
4,770 SqFt
Key Details
Sold Price $364,250
Property Type Single Family Home
Sub Type Detached Single
Listing Status Sold
Purchase Type For Sale
Square Footage 4,770 sqft
Price per Sqft $76
MLS Listing ID 12173037
Sold Date 11/13/24
Style Colonial,Victorian
Bedrooms 5
Full Baths 4
Half Baths 1
Year Built 1900
Annual Tax Amount $11,606
Tax Year 2023
Lot Size 0.698 Acres
Lot Dimensions 157.26 X 219.49 X 93.47 X 54.85 X 52.08 X 165.27
Property Description
THIS IS A ONCE IN A LIFETIME OPPORTUNITY TO OWN THIS MAGICAL HOME FILLED WITH CHARM, CHARACTER, AND BEAUTY! IMAGINE THE POSSIBILITIES WITH APPROXIMATELY 4,770 SQ. FT. OF LIVING SPACE!! BRING YOUR CREATIVITY AND IDEAS! THE POSSIBILITIES ARE ENDLESS! 5+ BEDROOMS, 4.1 BATHS, EXPANSIVE GROUNDS, AND FANTASTIC LOCATION IN THE HEART OF SYCAMORE! A true gem, this stately beauty showcases an expansive covered front porch with a gorgeous front door, welcoming you to the entry with intricate tile flooring leading through the second glass door to the foyer. Here you will also find the front staircase, wide, open with a large landing, window seat and massive leaded and stained glass windows as well as another room with built-in cabinetry for more storage. The main level offers a large bedroom with closet, spacious living room showcasing a wood-burning fireplace surrounded with brick and tile, built-in shelving, and abundant windows. Centrally located full bath with a shower, large eat-in kitchen with plentiful cabinetry and counter space, and a family room, including a laundry area, another bedroom with closet, and second full bath with tub/shower. Off the family room through the sliding glass doors is a rooftop deck. Lovely woodwork, abundant windows, and closets galore throughout this home! The front or back staircases will take you to the second level, which has two suites, each with a foyer, living room, bedroom, small kitchen with some appliances, and bathrooms. Single family home or apartments! Your choice! The third level of this home houses the 5th bedroom with a closet, and large unfinished attic, which can be made into another apartment, bedroom suite, art studio, fitness or recreation room, or more great storage space. Full basement with a game room, 1/2 bath, utility/work room, and separate storage rooms. Walkout entrance to the carport leading to the backyard. New hot water heater and new owned water softener (September, 2024), and new furnace (2016). SETTLED ON CLOSE TO 3/4 OF AN ACRE IN TOWN WITH THE MOVIE THEATER, RESTAURANTS, SHOPPING, SCHOOLS, AND SO MUCH MORE CLOSE BY! MAKE THIS YOUR NEXT MOVE!
Location
State IL
County Dekalb
Community Park, Curbs, Sidewalks, Street Lights, Street Paved
Rooms
Basement Full
Interior
Interior Features Hardwood Floors, First Floor Bedroom, In-Law Arrangement, First Floor Laundry, First Floor Full Bath, Built-in Features, Bookcases, Some Carpeting, Special Millwork, Some Window Treatment, Some Wood Floors, Drapes/Blinds
Heating Natural Gas, Forced Air
Cooling Central Air, Window/Wall Units - 2
Fireplaces Number 2
Fireplaces Type Wood Burning
Fireplace Y
Appliance Range, Microwave, Dishwasher, Refrigerator, Washer, Dryer, Disposal, Water Softener Owned
Exterior
Exterior Feature Roof Deck, Storms/Screens
View Y/N true
Roof Type Rubber,Tile
Building
Lot Description Mature Trees, Sidewalks, Streetlights
Story 3 Stories
Foundation Block, Brick/Mortar
Sewer Public Sewer
Water Public
New Construction false
Schools
School District 427, 427, 427
Others
HOA Fee Include None
Ownership Fee Simple
Special Listing Condition None
Read Less
Want to know what your home might be worth? Contact us for a FREE valuation!

Our team is ready to help you sell your home for the highest possible price ASAP
© 2025 Listings courtesy of MRED as distributed by MLS GRID. All Rights Reserved.
Bought with Kathleen Hammes • Coldwell Banker Real Estate Group





