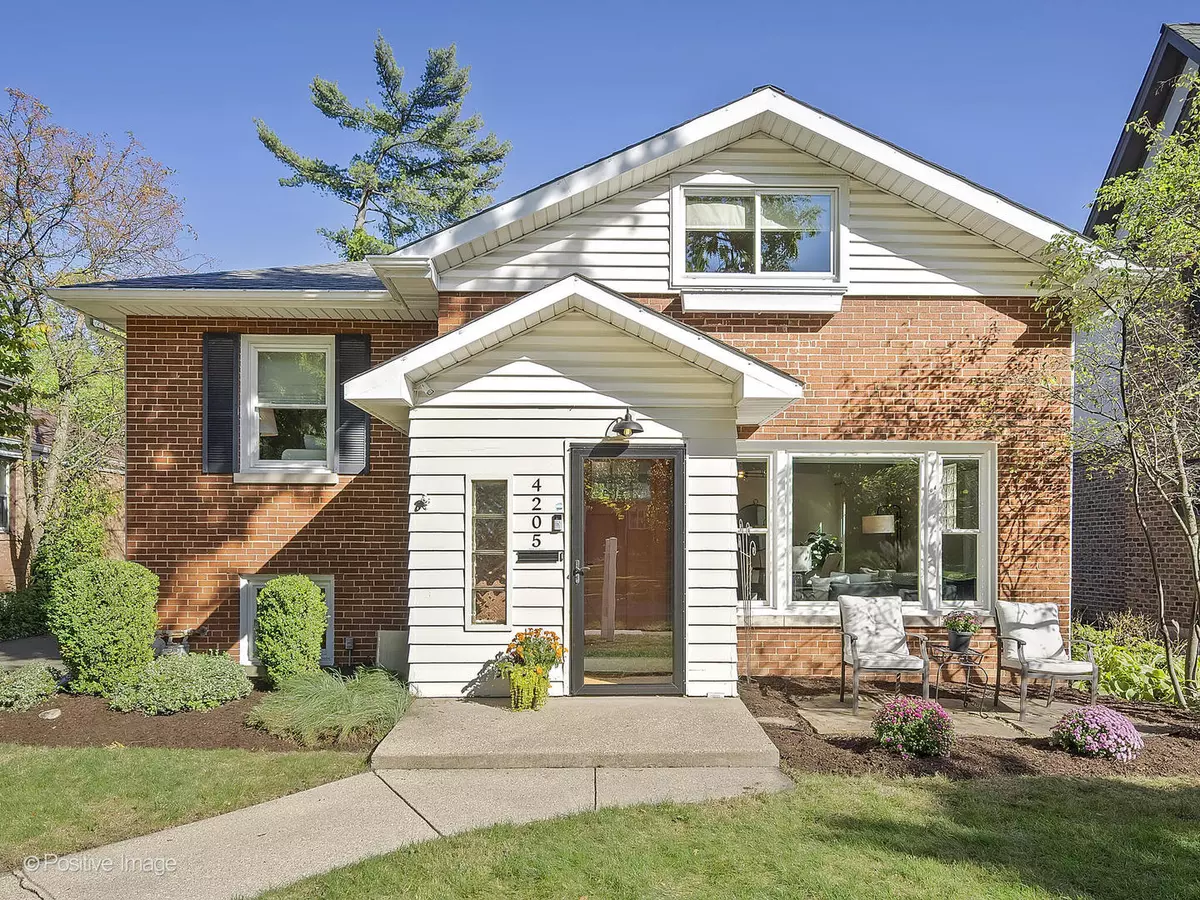$625,000
$619,000
1.0%For more information regarding the value of a property, please contact us for a free consultation.
4205 Franklin Avenue Western Springs, IL 60558
3 Beds
2.5 Baths
6,551 Sqft Lot
Key Details
Sold Price $625,000
Property Type Single Family Home
Sub Type Detached Single
Listing Status Sold
Purchase Type For Sale
MLS Listing ID 12180653
Sold Date 11/12/24
Style Cape Cod
Bedrooms 3
Full Baths 2
Half Baths 1
Year Built 1956
Annual Tax Amount $10,821
Tax Year 2023
Lot Size 6,551 Sqft
Lot Dimensions 50 X 131
Property Description
Amazing Field Park location! Living/Dining Room with beautiful hardwood floors. Spacious Kitchen with expanded cabinetry, island. More space for family & friends in the lower level Family Room. 3 great Bedrooms - Two on the 2nd level with a very spacious 3rd level bedroom - 2 1/2 Bathrooms. Kitchen Offers a work area and wonderful view of the fully fenced backyard. Mudroom with half bath leads out to patio for entertaining in the backyard. Less than 2 block walk to both elementary and middle school. Many new items: Newer Roof, Newer Furnace, Newer Hot Water Heater, refrigerator, Stove/Oven and range. Lives larger than it initially appears. Wonderful very large, easily accessed cement crawl space for even more storage. 2 1/2 car garage. Please note No Exemptions are currently reflected on the Property taxes.
Location
State IL
County Cook
Community Park, Curbs, Sidewalks, Street Lights, Street Paved
Rooms
Basement Partial
Interior
Interior Features Hardwood Floors, Wood Laminate Floors, Built-in Features, Some Carpeting
Heating Natural Gas, Forced Air
Cooling Central Air
Fireplace N
Appliance Range, Dishwasher, Refrigerator, Washer, Dryer
Laundry Gas Dryer Hookup, Sink
Exterior
Exterior Feature Patio, Storms/Screens
Parking Features Detached
Garage Spaces 2.0
View Y/N true
Roof Type Asphalt
Building
Lot Description Fenced Yard
Story Split Level
Foundation Concrete Perimeter
Sewer Public Sewer
Water Public, Community Well
New Construction false
Schools
Elementary Schools Field Park Elementary School
Middle Schools Mcclure Junior High School
High Schools Lyons Twp High School
School District 101, 101, 204
Others
HOA Fee Include None
Ownership Fee Simple
Special Listing Condition None
Read Less
Want to know what your home might be worth? Contact us for a FREE valuation!

Our team is ready to help you sell your home for the highest possible price ASAP
© 2025 Listings courtesy of MRED as distributed by MLS GRID. All Rights Reserved.
Bought with Ann Hoglund • @properties Christie's International Real Estate





